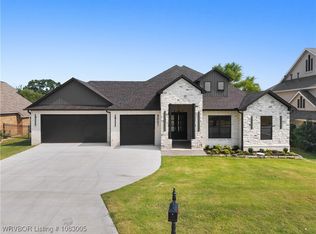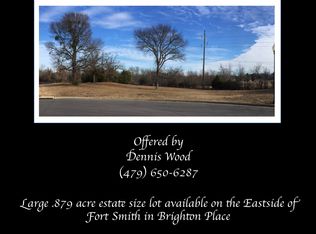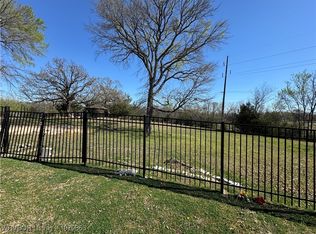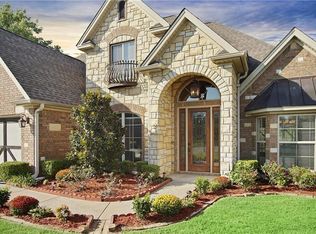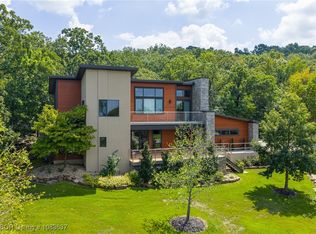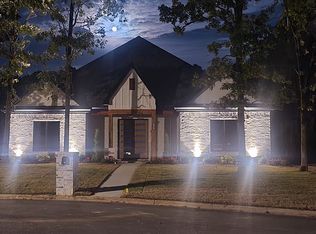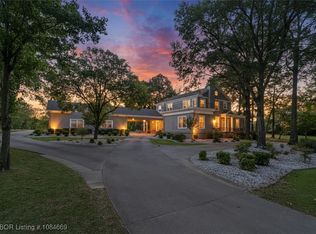This wonderful custom-built home is now available! Nestled at the end of the road overlooking the private lake with a water fountain, the lake has trails going around it just right at your back door! Enjoy nature while sitting on your back deck. This home was a custom build with all the upgrades from a gourmet kitchen including Wolf Appliances, subzero fridge, wet bar, pantry and so much living space. The split floor plan includes the main bedroom suite downstairs and has a door going out to the back porch for you to enjoy your morning coffee with the peaceful sound of the lake, also has a large bathroom with double vanities, shower, soaker tub. previous laundry room has been made into a craft room (easily can be changed back), Living Room, Dining Room, Wet bar, another room that could be a bedroom currently being used as a den & office. Then there are 2 bedrooms upstairs with their own bathrooms (1 has shower & other is shower / tub combo). Plenty of attic space. There are additional lot(s) located next door available for purchase, see ML#1079863
For sale
$747,700
9005 Lakeside Way, Fort Smith, AR 72903
4beds
4,270sqft
Est.:
Single Family Residence
Built in 2012
10,018.8 Square Feet Lot
$-- Zestimate®
$175/sqft
$33/mo HOA
What's special
Craft roomMain bedroom suite downstairsSplit floor planWet barSoaker tubDining roomBack deck
- 262 days |
- 171 |
- 2 |
Zillow last checked: 8 hours ago
Listing updated: October 12, 2025 at 05:54pm
Listed by:
Glee Cosner 479-883-7913,
QUANTUM REAL ESTATE, LLC 479-434-6860,
Sam Berry 479-414-4681,
QUANTUM REAL ESTATE, LLC
Source: Western River Valley BOR,MLS#: 1079861Originating MLS: Fort Smith Board of Realtors
Tour with a local agent
Facts & features
Interior
Bedrooms & bathrooms
- Bedrooms: 4
- Bathrooms: 4
- Full bathrooms: 3
- 1/2 bathrooms: 1
Heating
- Central, Gas
Cooling
- Central Air, Electric
Appliances
- Included: Some Electric Appliances, Counter Top, Dishwasher, Disposal, Gas Water Heater, Ice Maker, Microwave, Oven, Range, Refrigerator, PlumbedForIce Maker
- Laundry: Electric Dryer Hookup, Washer Hookup, Dryer Hookup
Features
- Attic, Wet Bar, Built-in Features, Ceiling Fan(s), Cathedral Ceiling(s), Eat-in Kitchen, Pantry, Quartz Counters, Split Bedrooms, Walk-In Closet(s), Central Vacuum, Storage, Wired for Sound
- Flooring: Carpet, Ceramic Tile, Marble, Wood
- Windows: Double Pane Windows, Blinds
- Basement: None
- Number of fireplaces: 1
- Fireplace features: Living Room
Interior area
- Total interior livable area: 4,270 sqft
Video & virtual tour
Property
Parking
- Total spaces: 3
- Parking features: Attached, Garage, Garage Door Opener, Workshop in Garage
- Has attached garage: Yes
- Covered spaces: 3
Features
- Levels: Two
- Stories: 2
- Patio & porch: Patio
- Exterior features: Concrete Driveway
- Pool features: None
- Fencing: Back Yard,Metal
- On waterfront: Yes
- Waterfront features: Lake Front
Lot
- Size: 10,018.8 Square Feet
- Features: Cul-De-Sac, City Lot, Near Park, Subdivision
Details
- Parcel number: 1086800400000000
- Special conditions: None
Construction
Type & style
- Home type: SingleFamily
- Architectural style: Contemporary
- Property subtype: Single Family Residence
Materials
- Rock, Stucco, Synthetic Stucco
- Foundation: Slab
- Roof: Architectural,Shingle
Condition
- Year built: 2012
Utilities & green energy
- Sewer: Private Sewer
- Water: Public
- Utilities for property: Cable Available, Natural Gas Available, Sewer Available, Water Available
Community & HOA
Community
- Features: Trails/Paths, Near Fire Station, Near Hospital, Near Schools, Park
- Security: Security System, Fire Sprinkler System, Smoke Detector(s)
- Subdivision: Brighton Place
HOA
- Has HOA: Yes
- Services included: Common Areas, Other, See Remarks
- HOA fee: $400 annually
- HOA name: Brighton Poa
Location
- Region: Fort Smith
Financial & listing details
- Price per square foot: $175/sqft
- Tax assessed value: $535,650
- Annual tax amount: $5,720
- Date on market: 3/27/2025
- Road surface type: Paved
Estimated market value
Not available
Estimated sales range
Not available
$3,529/mo
Price history
Price history
| Date | Event | Price |
|---|---|---|
| 3/27/2025 | Listed for sale | $747,700+13.3%$175/sqft |
Source: Western River Valley BOR #1079861 Report a problem | ||
| 3/12/2020 | Listing removed | $659,900$155/sqft |
Source: Assurance Realty #1025751 Report a problem | ||
| 6/12/2019 | Listed for sale | $659,900+15.2%$155/sqft |
Source: Assurance Realty #1025751 Report a problem | ||
| 1/18/2018 | Sold | $572,679$134/sqft |
Source: Western River Valley BOR #1015769 Report a problem | ||
Public tax history
Public tax history
| Year | Property taxes | Tax assessment |
|---|---|---|
| 2024 | $5,720 -1.3% | $107,130 |
| 2023 | $5,795 -0.9% | $107,130 |
| 2022 | $5,845 | $107,130 |
Find assessor info on the county website
BuyAbility℠ payment
Est. payment
$3,543/mo
Principal & interest
$2899
Property taxes
$349
Other costs
$295
Climate risks
Neighborhood: 72903
Nearby schools
GreatSchools rating
- 9/10John P. Woods Elementary SchoolGrades: PK-5Distance: 0.4 mi
- 10/10L. A. Chaffin Jr. High SchoolGrades: 6-8Distance: 0.4 mi
- 8/10Southside High SchoolGrades: 9-12Distance: 3.2 mi
Schools provided by the listing agent
- Elementary: Woods
- Middle: Chaffin
- High: Southside
- District: Fort Smith
Source: Western River Valley BOR. This data may not be complete. We recommend contacting the local school district to confirm school assignments for this home.
- Loading
- Loading
