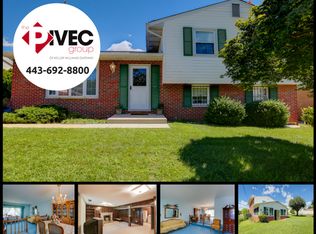Sold for $385,000
$385,000
9005 Fieldchat Rd, Baltimore, MD 21236
3beds
1,826sqft
Single Family Residence
Built in 1968
7,350 Square Feet Lot
$385,800 Zestimate®
$211/sqft
$2,535 Estimated rent
Home value
$385,800
$351,000 - $421,000
$2,535/mo
Zestimate® history
Loading...
Owner options
Explore your selling options
What's special
**All offers are due Sunday 5/18/25 by 10 PM. Sellers will reviews offers on Monday. Thank you. 3 bedroom 2 full bathroom Split Level home ready to move in. Walk in to the main level through the foyer to a sunken living room with hardwood floors, dining room with sliders to the backyard and a kitchen with stainless appliances. Up a few stairs to the primary bedroom with hardwood floors and a full primary bathroom. Two more spacious bedrooms and another full bathroom are included on this level. Down a few stairs off of the foyer is the lower level which includes a family room with a bar and pellet stove and a laundry room with a rough in for a third bathroom. There are sliders to the covered back patio. There is plenty of storage under the main level as well. The backyard is fully fenced with a shed which has electric and the covered patio for outside entertaining. Room sizes are in the floor plan in the documents section.
Zillow last checked: 8 hours ago
Listing updated: June 12, 2025 at 08:37am
Listed by:
Mike Nelson 410-627-9990,
Berkshire Hathaway HomeServices Homesale Realty,
Listing Team: Mike & Monica Nelson Team
Bought with:
D Waldera, 667985
Keller Williams Gateway LLC
Source: Bright MLS,MLS#: MDBC2128034
Facts & features
Interior
Bedrooms & bathrooms
- Bedrooms: 3
- Bathrooms: 2
- Full bathrooms: 2
Primary bedroom
- Features: Attached Bathroom, Ceiling Fan(s), Flooring - HardWood
- Level: Upper
Bedroom 2
- Features: Ceiling Fan(s)
- Level: Upper
Bedroom 3
- Features: Ceiling Fan(s)
- Level: Upper
Primary bathroom
- Features: Attached Bathroom, Bathroom - Stall Shower
- Level: Upper
Bathroom 1
- Features: Bathroom - Tub Shower
- Level: Upper
Dining room
- Features: Ceiling Fan(s), Flooring - HardWood
- Level: Main
Family room
- Features: Ceiling Fan(s), Flooring - Carpet
- Level: Lower
Foyer
- Features: Flooring - HardWood
- Level: Main
Kitchen
- Features: Dining Area, Flooring - Vinyl, Eat-in Kitchen
- Level: Main
Laundry
- Level: Lower
Living room
- Features: Flooring - HardWood, Ceiling Fan(s)
- Level: Main
Heating
- Forced Air, Natural Gas
Cooling
- Central Air, Ceiling Fan(s), Electric
Appliances
- Included: Microwave, Dishwasher, Disposal, Dryer, Extra Refrigerator/Freezer, Oven/Range - Gas, Refrigerator, Stainless Steel Appliance(s), Washer, Gas Water Heater
- Laundry: Lower Level, Laundry Room
Features
- Attic, Bar, Bathroom - Stall Shower, Bathroom - Tub Shower, Ceiling Fan(s), Dining Area, Open Floorplan, Formal/Separate Dining Room, Kitchen - Country, Eat-in Kitchen, Primary Bath(s), Recessed Lighting, Wainscotting, Dry Wall
- Flooring: Hardwood, Carpet, Vinyl, Wood
- Windows: Bay/Bow, Sliding, Storm Window(s), Window Treatments
- Basement: Full,Connecting Stairway,Finished,Interior Entry,Heated,Exterior Entry,Rough Bath Plumb,Rear Entrance,Sump Pump
- Has fireplace: No
- Fireplace features: Pellet Stove
Interior area
- Total structure area: 1,970
- Total interior livable area: 1,826 sqft
- Finished area above ground: 1,826
- Finished area below ground: 0
Property
Parking
- Total spaces: 2
- Parking features: Driveway, On Street
- Uncovered spaces: 2
Accessibility
- Accessibility features: None
Features
- Levels: Multi/Split,One and One Half
- Stories: 1
- Patio & porch: Patio, Porch
- Exterior features: Awning(s), Chimney Cap(s), Lighting, Sidewalks
- Pool features: None
- Fencing: Chain Link,Back Yard
Lot
- Size: 7,350 sqft
- Dimensions: 1.00 x
- Features: Suburban
Details
- Additional structures: Above Grade, Below Grade
- Parcel number: 04111108069190
- Zoning: RESIDENTIAL
- Special conditions: Standard
Construction
Type & style
- Home type: SingleFamily
- Property subtype: Single Family Residence
Materials
- Brick, Aluminum Siding
- Foundation: Block
- Roof: Asphalt
Condition
- Good
- New construction: No
- Year built: 1968
Utilities & green energy
- Electric: 100 Amp Service
- Sewer: Public Sewer
- Water: Public
- Utilities for property: Cable Connected, Cable
Community & neighborhood
Location
- Region: Baltimore
- Subdivision: Park Place
Other
Other facts
- Listing agreement: Exclusive Right To Sell
- Listing terms: Cash,Conventional,VA Loan
- Ownership: Fee Simple
Price history
| Date | Event | Price |
|---|---|---|
| 6/12/2025 | Sold | $385,000+2.7%$211/sqft |
Source: | ||
| 5/19/2025 | Pending sale | $375,000$205/sqft |
Source: | ||
| 5/19/2025 | Contingent | $375,000$205/sqft |
Source: | ||
| 5/16/2025 | Listed for sale | $375,000$205/sqft |
Source: | ||
Public tax history
| Year | Property taxes | Tax assessment |
|---|---|---|
| 2025 | $4,450 +23.7% | $316,967 +6.8% |
| 2024 | $3,598 +7.3% | $296,833 +7.3% |
| 2023 | $3,354 +2.2% | $276,700 |
Find assessor info on the county website
Neighborhood: 21236
Nearby schools
GreatSchools rating
- 9/10Perry Hall Elementary SchoolGrades: PK-5Distance: 0.6 mi
- 5/10Perry Hall Middle SchoolGrades: 6-8Distance: 0.4 mi
- 5/10Perry Hall High SchoolGrades: 9-12Distance: 0.3 mi
Schools provided by the listing agent
- District: Baltimore County Public Schools
Source: Bright MLS. This data may not be complete. We recommend contacting the local school district to confirm school assignments for this home.
Get a cash offer in 3 minutes
Find out how much your home could sell for in as little as 3 minutes with a no-obligation cash offer.
Estimated market value$385,800
Get a cash offer in 3 minutes
Find out how much your home could sell for in as little as 3 minutes with a no-obligation cash offer.
Estimated market value
$385,800
