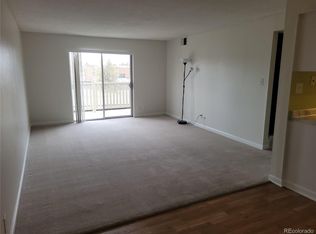This ranch style townhome with no shared walls lives like a private home. As you walk into the home the welcoming light and open floor plan shines with new paint and new floors. The spacious kitchen features an abundance of cabinets and adjacent Dining area. Large primary and secondary bedrooms. The full bathroom has a newer vanity and paint, and a bathtub/shower combo. Central A/C to keep you cool during the summer. The home is located in park like grounds at the top of a hill. The unit comes with a dedicated parking spot in a shared garage. Laundry is in the unit and washer/dryer is included. The complex also features a pool. There is so much to see and enjoy at nearby Cherry Creek State Park. Anchored around an 880 surface acre reservoir the park offers a natural prairie environment of gentle rolling hills and complete outdoor recreation facilities including camping picnicking and facilities for group events. There is more to Cherry Creek than traditional park activities. Hard-to-find and unique activities like model airplane flying horseback riding and a family shooting range are available at the park too. Convenient and easy access to DTC, Inverness, Downtown &, Tamarac Shopping Center. Transportation is a breeze with Dayton Light-rail, I-225, & I-25 only a few minutes away. Available for immediate move in. To learn more or schedule a showing please call.
Denver License No.: 2024-BFN-0000005
650 or better credit score. No Eviction or Criminal History. No Smoking. Income equal or greater than two times the monthly rent, $50 Application Fee Per Adult.
Townhouse for rent
$1,875/mo
9005 E Lehigh Ave APT 1, Denver, CO 80237
2beds
837sqft
Price is base rent and doesn't include required fees.
Townhouse
Available now
Cats, small dogs OK
Central air, ceiling fan
Hookups laundry
Attached garage parking
Forced air
What's special
Ranch style townhomeShared garagePark like groundsDedicated parking spotNew paintNew floorsPrivate home
- 16 days
- on Zillow |
- -- |
- -- |
Travel times
Facts & features
Interior
Bedrooms & bathrooms
- Bedrooms: 2
- Bathrooms: 1
- Full bathrooms: 1
Heating
- Forced Air
Cooling
- Central Air, Ceiling Fan
Appliances
- Included: Dishwasher, Microwave, Oven, Refrigerator, WD Hookup
- Laundry: Hookups
Features
- Ceiling Fan(s), WD Hookup
- Flooring: Hardwood, Linoleum/Vinyl
Interior area
- Total interior livable area: 837 sqft
Property
Parking
- Parking features: Attached, Detached, Off Street
- Has attached garage: Yes
- Details: Contact manager
Features
- Exterior features: Convenient access to DTC, Heating system: Forced Air, Newer Paint
Details
- Parcel number: 0703204245000
Construction
Type & style
- Home type: Townhouse
- Property subtype: Townhouse
Building
Management
- Pets allowed: Yes
Community & HOA
Location
- Region: Denver
Financial & listing details
- Lease term: 1 Year
Price history
| Date | Event | Price |
|---|---|---|
| 4/17/2025 | Listed for rent | $1,875+7.1%$2/sqft |
Source: Zillow Rentals | ||
| 2/14/2022 | Listing removed | -- |
Source: Zillow Rental Manager | ||
| 12/31/2021 | Price change | $1,750-2.8%$2/sqft |
Source: Zillow Rental Manager | ||
| 12/24/2021 | Listed for rent | $1,800$2/sqft |
Source: Zillow Rental Manager | ||
| 8/24/2021 | Sold | $230,000+31.4%$275/sqft |
Source: Public Record | ||
Neighborhood: Hampden South
There are 4 available units in this apartment building
![[object Object]](https://photos.zillowstatic.com/fp/3ca9f27c2d34119f757f45c6b120e264-p_i.jpg)
