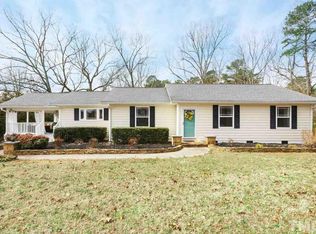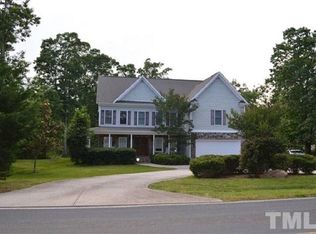New Roof, Upstairs Carpet, & Water Heater in 2017! Encapsulated Crawl Space in 2019! Hardwoods throughout main level. All bedrooms have spacious walk in closets with great storage. Family Rm w/ built ins & gas log fireplace. Kitchen boasts granite counters, SS appliances, & pantry. 1st Floor Master Suite w/ vaulted ceilings, double vanity, & garden tub. The beautiful Sun Room, expansive custom deck, & spacious backyard are perfect for entertaining! Bonus Rm w/ fireplace, flex space, & so much more!
This property is off market, which means it's not currently listed for sale or rent on Zillow. This may be different from what's available on other websites or public sources.

