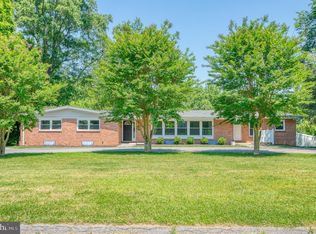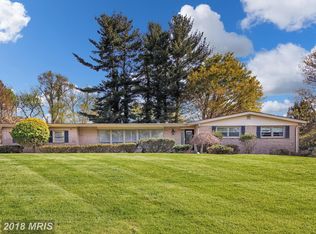Sold for $451,000
$451,000
9004 Pittsfield Rd, Baltimore, MD 21208
5beds
2,334sqft
Single Family Residence
Built in 1967
0.71 Acres Lot
$505,300 Zestimate®
$193/sqft
$3,186 Estimated rent
Home value
$505,300
$480,000 - $531,000
$3,186/mo
Zestimate® history
Loading...
Owner options
Explore your selling options
What's special
RARE OPPORTUNITY IN BERKSHIRE HILLS! PREMIUM LOT - GORGEOUS UPDATES THROUGHOUT - LARGE BACKYARD! Welcome to 9004 Pittsfield Road; a tastefully updated home sited on a premium lot at the end of a quiet street. Flat and spacious, this yard provides privacy in the rear, shows off mature landscaping, and eliminates the congestion from through-traffic. A large asphalt driveway leads to a two-car carport and attached exterior shed/workshop. This is a true five bedroom home with almost 3,000 square feet throughout both levels. Vaulted ceilings on the main level provide additional natural light and a comfortable atmosphere for the main living/dining areas, kitchen, and three bedrooms down the hallway. The primary suite overlooks the backyard and features a renovated private bathroom. The bedroom sizes on both levels will impress! The two additional bedrooms, second entertainment space, bar area, and storage room are located on the lower level. This home has a comfortable, welcoming feel and features high-demand spaces throughout; space for the gym, office, school, media room, and plenty of space to entertain! Notable features/updates; Fresh paint 2023 - New carpet 2023 - New LVP 2023 - New fixtures 2023 - Remodeled primary bathroom 2023 - Newer shingle roof - HVAC 2017 - Replacement windows - Bar area/fireplace on lower level - Vaulted ceilings on main level - Five large bedrooms - Newer Kohler propane generator for added peace of mind - Storm door on front/rear doors - Walk up from lower level in rear - Concrete patio in rear for entertaining - Incredible location. Homes in this subdivision rarely become available! Just moments away from major commuter routes 140, 695, 795. A short drive to Green Spring Valley Hunt Club, Woodholme Country Club, Caves Valley Golf Club, and the Owings Mills Metro Centre. Shopping and dining on 140 less than a two minutes away. Ready for immediate delivery, prepared to be move-in ready from day one! Schedule your private tour today!
Zillow last checked: 8 hours ago
Listing updated: April 28, 2023 at 09:31am
Listed by:
Ricky Cantore 443-878-3507,
RE/MAX Advantage Realty,
Co-Listing Agent: Steve Allnutt 410-336-7787,
RE/MAX Advantage Realty
Bought with:
Nikki Lowe, 648362
Keller Williams Realty Centre
Source: Bright MLS,MLS#: MDBC2062656
Facts & features
Interior
Bedrooms & bathrooms
- Bedrooms: 5
- Bathrooms: 3
- Full bathrooms: 2
- 1/2 bathrooms: 1
- Main level bathrooms: 2
- Main level bedrooms: 3
Basement
- Description: Percent Finished: 70.0
- Area: 1490
Heating
- Central, Propane
Cooling
- Central Air, Electric
Appliances
- Included: Microwave, Central Vacuum, Dishwasher, Disposal, Dryer, Washer, Exhaust Fan, Oven/Range - Electric, Refrigerator, Water Heater, Electric Water Heater
Features
- Bar, Breakfast Area, Built-in Features, Combination Dining/Living, Primary Bath(s), Recessed Lighting, Bathroom - Tub Shower, Bathroom - Stall Shower, Other, 9'+ Ceilings, Vaulted Ceiling(s)
- Flooring: Carpet, Luxury Vinyl
- Doors: Storm Door(s)
- Windows: Double Pane Windows, Replacement
- Basement: Improved,Sump Pump,Water Proofing System,Windows,Workshop
- Number of fireplaces: 1
- Fireplace features: Free Standing, Gas/Propane
Interior area
- Total structure area: 2,980
- Total interior livable area: 2,334 sqft
- Finished area above ground: 1,490
- Finished area below ground: 844
Property
Parking
- Total spaces: 6
- Parking features: Asphalt, Attached Carport, Driveway
- Carport spaces: 2
- Uncovered spaces: 4
Accessibility
- Accessibility features: None
Features
- Levels: Split Foyer,Two
- Stories: 2
- Patio & porch: Patio
- Exterior features: Rain Gutters, Other
- Pool features: None
- Has view: Yes
- View description: Creek/Stream, Garden, Trees/Woods
- Has water view: Yes
- Water view: Creek/Stream
Lot
- Size: 0.71 Acres
- Dimensions: 2.00 x
- Features: Adjoins - Open Space, Cleared, Corner Lot, Landscaped, Premium, Private, Rear Yard, Suburban
Details
- Additional structures: Above Grade, Below Grade
- Parcel number: 04030307002211
- Zoning: R
- Special conditions: Standard
Construction
Type & style
- Home type: SingleFamily
- Property subtype: Single Family Residence
Materials
- Combination
- Foundation: Block
- Roof: Shingle
Condition
- Excellent
- New construction: No
- Year built: 1967
Utilities & green energy
- Electric: 200+ Amp Service, Generator
- Sewer: Septic Exists
- Water: Public
Community & neighborhood
Location
- Region: Baltimore
- Subdivision: Berkshire Hills
HOA & financial
HOA
- Has HOA: Yes
- HOA fee: $25 annually
- Amenities included: None
- Services included: None
- Association name: MCDONOUGH FIELD ASSOCIATION - VOLUNTARY HOA
Other
Other facts
- Listing agreement: Exclusive Right To Sell
- Listing terms: Cash,Conventional,FHA,VA Loan,Private Financing Available,Negotiable
- Ownership: Fee Simple
Price history
| Date | Event | Price |
|---|---|---|
| 4/28/2023 | Sold | $451,000+6.1%$193/sqft |
Source: | ||
| 4/5/2023 | Pending sale | $425,000$182/sqft |
Source: | ||
| 4/5/2023 | Listing removed | $425,000$182/sqft |
Source: | ||
| 3/28/2023 | Listed for sale | $425,000-8.6%$182/sqft |
Source: | ||
| 3/17/2023 | Listing removed | -- |
Source: Owner Report a problem | ||
Public tax history
| Year | Property taxes | Tax assessment |
|---|---|---|
| 2025 | $4,342 +17.2% | $320,800 +5% |
| 2024 | $3,704 +5.2% | $305,600 +5.2% |
| 2023 | $3,520 +5.5% | $290,400 +5.5% |
Find assessor info on the county website
Neighborhood: 21208
Nearby schools
GreatSchools rating
- 4/10Woodholme Elementary SchoolGrades: K-5Distance: 0.3 mi
- 3/10Pikesville Middle SchoolGrades: 6-8Distance: 2.6 mi
- 5/10Pikesville High SchoolGrades: 9-12Distance: 3 mi
Schools provided by the listing agent
- District: Baltimore County Public Schools
Source: Bright MLS. This data may not be complete. We recommend contacting the local school district to confirm school assignments for this home.
Get a cash offer in 3 minutes
Find out how much your home could sell for in as little as 3 minutes with a no-obligation cash offer.
Estimated market value$505,300
Get a cash offer in 3 minutes
Find out how much your home could sell for in as little as 3 minutes with a no-obligation cash offer.
Estimated market value
$505,300

