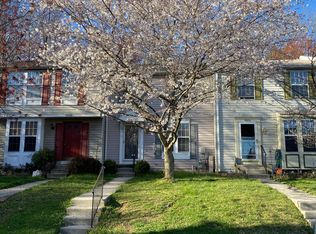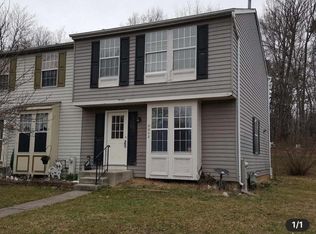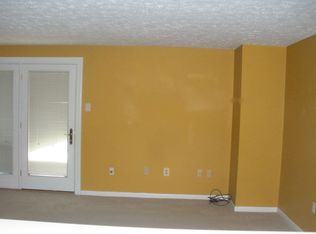Sold for $400,000
$400,000
9004 Old Scaggsville Rd, Laurel, MD 20723
3beds
1,299sqft
Townhouse
Built in 1992
1,785 Square Feet Lot
$427,500 Zestimate®
$308/sqft
$2,756 Estimated rent
Home value
$427,500
$406,000 - $449,000
$2,756/mo
Zestimate® history
Loading...
Owner options
Explore your selling options
What's special
Welcome to this beautifully maintained townhome nestled in the heart of Howard County, Laurel. This charming home offers three fully finished levels, providing ample space for comfortable living. Step inside and be greeted by the fresh custom paint and updated carpet, creating a modern and inviting atmosphere throughout. Hardwood floors add a touch of elegance to the main level, enhancing the overall aesthetic appeal. The open eat-in kitchen is perfect for both everyday meals and entertaining guests. It offers a functional layout and plenty of counter space for meal preparation. Cozy up in the living room next to the wood-burning fireplace, creating a warm and inviting ambiance on chilly evenings. The Family room provides access to a huge private deck that overlooks the tranquil woods, offering a serene outdoor retreat. Conveniently located between Baltimore and Washington, this townhome offers easy access to both cities, making commuting a breeze. Just up the street, you'll find High Ridge Park, a fantastic outdoor space for recreational activities. Nature lovers will appreciate the proximity to the nearby Rock George Reservoir, providing endless opportunities for outdoor adventures and just a short drive to Historic Main Street in Laurel. Don't miss the chance to make this townhome your own. It's a perfect blend of convenience, comfort, and natural beauty. Schedule a showing today and experience all that this fantastic home and its surroundings have to offer.
Zillow last checked: 8 hours ago
Listing updated: December 22, 2025 at 12:11pm
Listed by:
Tony Zowd 443-610-9462,
Coldwell Banker Realty,
Listing Team: Integrity Plus Network, Co-Listing Team: Integrity Plus Network,Co-Listing Agent: Patricia Fuller Taylor 443-306-1026,
Coldwell Banker Realty
Bought with:
Vernessa Broddie, SP200203706
Fairfax Realty Premier
Source: Bright MLS,MLS#: MDHW2029820
Facts & features
Interior
Bedrooms & bathrooms
- Bedrooms: 3
- Bathrooms: 3
- Full bathrooms: 2
- 1/2 bathrooms: 1
- Main level bathrooms: 1
Basement
- Area: 560
Heating
- Heat Pump, Natural Gas
Cooling
- Central Air, Ceiling Fan(s), Electric
Appliances
- Included: Dishwasher, Dryer, Exhaust Fan, Oven/Range - Electric, Microwave, Refrigerator, Washer, Water Heater, Gas Water Heater
- Laundry: Dryer In Unit, Has Laundry, Washer In Unit
Features
- Attic, Ceiling Fan(s), Combination Kitchen/Dining, Eat-in Kitchen, Kitchen - Table Space
- Flooring: Hardwood, Carpet, Vinyl, Wood
- Basement: Connecting Stairway,Interior Entry,Improved,Partially Finished,Space For Rooms,Sump Pump
- Number of fireplaces: 1
- Fireplace features: Wood Burning
Interior area
- Total structure area: 1,694
- Total interior livable area: 1,299 sqft
- Finished area above ground: 1,134
- Finished area below ground: 165
Property
Parking
- Parking features: Assigned, Parking Lot
- Details: Assigned Parking
Accessibility
- Accessibility features: 2+ Access Exits
Features
- Levels: Three
- Stories: 3
- Patio & porch: Deck
- Exterior features: Sidewalks, Street Lights
- Pool features: None
- Fencing: Privacy,Back Yard
Lot
- Size: 1,785 sqft
- Features: Backs to Trees
Details
- Additional structures: Above Grade, Below Grade
- Parcel number: 1406532659
- Zoning: RSC
- Special conditions: Standard
Construction
Type & style
- Home type: Townhouse
- Architectural style: Colonial
- Property subtype: Townhouse
Materials
- Frame
- Foundation: Concrete Perimeter
- Roof: Asphalt
Condition
- New construction: No
- Year built: 1992
Utilities & green energy
- Sewer: Public Sewer
- Water: Public
- Utilities for property: Cable, Fiber Optic
Community & neighborhood
Location
- Region: Laurel
- Subdivision: Wyndemere
HOA & financial
HOA
- Has HOA: Yes
- HOA fee: $64 monthly
- Amenities included: Common Grounds, Tot Lots/Playground
- Association name: WYNDEMERE TOWNHOUSE ASS. C/CO BADER MANGAMENT SERV
Other
Other facts
- Listing agreement: Exclusive Right To Sell
- Listing terms: Cash,Conventional,FHA,VA Loan
- Ownership: Fee Simple
Price history
| Date | Event | Price |
|---|---|---|
| 8/10/2023 | Sold | $400,000+5.3%$308/sqft |
Source: | ||
| 7/11/2023 | Contingent | $380,000$293/sqft |
Source: | ||
| 7/6/2023 | Listed for sale | $380,000$293/sqft |
Source: | ||
Public tax history
| Year | Property taxes | Tax assessment |
|---|---|---|
| 2025 | -- | $326,300 +8.8% |
| 2024 | $3,376 +9.7% | $299,800 +9.7% |
| 2023 | $3,077 +10.7% | $273,300 +10.7% |
Find assessor info on the county website
Neighborhood: 20723
Nearby schools
GreatSchools rating
- 7/10Gorman Crossing Elementary SchoolGrades: PK-5Distance: 1.5 mi
- 9/10Hammond Middle SchoolGrades: 6-8Distance: 1.9 mi
- 7/10Reservoir High SchoolGrades: 9-12Distance: 3.3 mi
Schools provided by the listing agent
- High: Reservoir
- District: Howard County Public School System
Source: Bright MLS. This data may not be complete. We recommend contacting the local school district to confirm school assignments for this home.
Get a cash offer in 3 minutes
Find out how much your home could sell for in as little as 3 minutes with a no-obligation cash offer.
Estimated market value$427,500
Get a cash offer in 3 minutes
Find out how much your home could sell for in as little as 3 minutes with a no-obligation cash offer.
Estimated market value
$427,500


