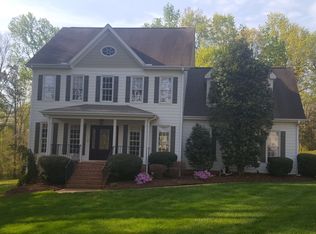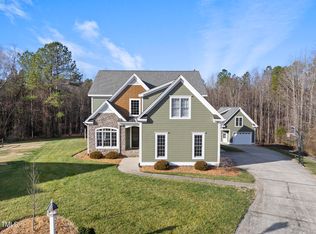Look no further- Resort/Country Living! This home has been wonderfully maintained on 2.24 Acres 3 bedrms, 2.5 baths. 2 car garage. 1st Floor Master w/it's own bath - dual sinks & large WIC. Kitchen updated in 2016 w/Beautiful Custom OAK Cabinets w/gorgeous granite tops. 2 story family rm, separate dining rm, Stair case w/Iron Bal 2 nice size secondary rooms, Hardwood Flrs. Don't miss the GORGEOUS IN-GROUND SALT POOL, deck, hot tub, screen porch, fenced in yard. HVAC 2016, Exterior painted 2020, NO HOA!
This property is off market, which means it's not currently listed for sale or rent on Zillow. This may be different from what's available on other websites or public sources.

