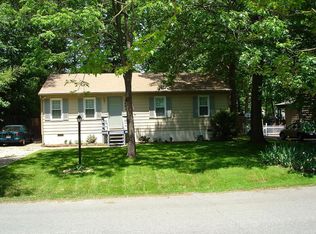Sold for $640,000
$640,000
9004 Midway Rd, Henrico, VA 23229
4beds
2,079sqft
Single Family Residence
Built in 2022
0.67 Acres Lot
$660,700 Zestimate®
$308/sqft
$3,220 Estimated rent
Home value
$660,700
$608,000 - $714,000
$3,220/mo
Zestimate® history
Loading...
Owner options
Explore your selling options
What's special
Beautiful like-new construction home with so much offer. The inviting front porch is perfect for
your morning cup of coffee. Step into your open foyer to the first floor with ample natural light.
The large living rooms with a fireplace offers an open concept that is perfect for entertaining all
your guests. The kitchen offers quartz countertops, large island and stainless steel appliances.
From the kitchen, flow right into your dining area with a dry bar and beverage refrigerator.
Upstairs you will find the primary with an en-suite and walk in closet. There are two generous
size bedrooms with another HUGE bedroom--perfect for a teen suite, extra living space, or endless
possibilities. All of this with a two car attached garage, over-sized driveway, big detached shed,
and a huge flat backyard that is great for outdoor activities. Schedule your showing today!
Zillow last checked: 8 hours ago
Listing updated: July 17, 2025 at 09:26am
Listed by:
Kyle Gragnani (804)398-0684,
Long & Foster REALTORS
Bought with:
Suzanne Super, 0225200529
Hometown Realty
Source: CVRMLS,MLS#: 2504899 Originating MLS: Central Virginia Regional MLS
Originating MLS: Central Virginia Regional MLS
Facts & features
Interior
Bedrooms & bathrooms
- Bedrooms: 4
- Bathrooms: 3
- Full bathrooms: 2
- 1/2 bathrooms: 1
Primary bedroom
- Description: En-suite, walk-in closet
- Level: First
- Dimensions: 0 x 0
Bedroom 2
- Description: carpet
- Level: Second
- Dimensions: 0 x 0
Bedroom 3
- Description: carpet
- Level: Second
- Dimensions: 0 x 0
Dining room
- Level: First
- Dimensions: 0 x 0
Foyer
- Level: First
- Dimensions: 0 x 0
Other
- Description: Tub & Shower
- Level: Second
Half bath
- Level: First
Kitchen
- Description: Quartz, tile backsplash, ss appl., island
- Level: First
- Dimensions: 0 x 0
Laundry
- Description: shelving
- Level: Second
- Dimensions: 0 x 0
Living room
- Description: Open to Kitchen, Fireplace
- Level: First
- Dimensions: 0 x 0
Heating
- Electric, Heat Pump
Cooling
- Electric
Appliances
- Included: Dishwasher, Electric Water Heater, Disposal, Oven, Refrigerator, Stove
Features
- Ceiling Fan(s), Dining Area, Double Vanity, Granite Counters, Kitchen Island, Pantry, Recessed Lighting, Cable TV, Walk-In Closet(s)
- Flooring: Partially Carpeted, Vinyl
- Basement: Crawl Space
- Attic: Access Only
- Number of fireplaces: 1
- Fireplace features: Gas
Interior area
- Total interior livable area: 2,079 sqft
- Finished area above ground: 2,079
- Finished area below ground: 0
Property
Parking
- Total spaces: 2
- Parking features: Attached, Driveway, Garage, Paved
- Attached garage spaces: 2
- Has uncovered spaces: Yes
Features
- Levels: Three Or More
- Stories: 3
- Patio & porch: Front Porch, Deck, Porch
- Exterior features: Deck, Porch, Paved Driveway
- Pool features: None
- Fencing: Fenced,Partial
Lot
- Size: 0.67 Acres
Details
- Additional structures: Shed(s)
- Parcel number: 7497408907
- Zoning description: R3
Construction
Type & style
- Home type: SingleFamily
- Architectural style: Two Story
- Property subtype: Single Family Residence
Materials
- Drywall, Frame, Vinyl Siding
Condition
- Resale
- New construction: No
- Year built: 2022
Utilities & green energy
- Sewer: Public Sewer
- Water: Public
Community & neighborhood
Location
- Region: Henrico
- Subdivision: Westhampton Settlement
Other
Other facts
- Ownership: Individuals
- Ownership type: Sole Proprietor
Price history
| Date | Event | Price |
|---|---|---|
| 3/28/2025 | Sold | $640,000+1.7%$308/sqft |
Source: | ||
| 2/28/2025 | Pending sale | $629,000$303/sqft |
Source: | ||
| 2/27/2025 | Listed for sale | $629,000+25.8%$303/sqft |
Source: | ||
| 11/9/2022 | Sold | $500,000$241/sqft |
Source: Public Record Report a problem | ||
Public tax history
| Year | Property taxes | Tax assessment |
|---|---|---|
| 2024 | $4,168 +3.7% | $490,300 +3.7% |
| 2023 | $4,021 +506.4% | $473,000 +506.4% |
| 2022 | $663 | $78,000 |
Find assessor info on the county website
Neighborhood: 23229
Nearby schools
GreatSchools rating
- 5/10Maybeury Elementary SchoolGrades: PK-5Distance: 0.3 mi
- 6/10Tuckahoe Middle SchoolGrades: 6-8Distance: 1.6 mi
- 5/10Freeman High SchoolGrades: 9-12Distance: 1.3 mi
Schools provided by the listing agent
- Elementary: Maybeury
- Middle: Tuckahoe
- High: Freeman
Source: CVRMLS. This data may not be complete. We recommend contacting the local school district to confirm school assignments for this home.
Get a cash offer in 3 minutes
Find out how much your home could sell for in as little as 3 minutes with a no-obligation cash offer.
Estimated market value
$660,700
