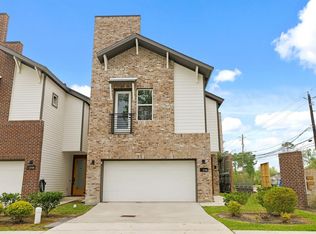Upgraded 3 story Townhome with Private Garage and No Shared Walls! Welcome to 9004 Lonestar Creekbend Ln, where luxury meets convenience in this gated community just 5 minutes from I-10 and 10 minutes from Beltway 8! This stunning townhome boasts 3 bedrooms and 3.5 baths, complete with a balcony for outdoor enjoyment. Discover 8-foot doors on the second floor and a spacious kitchen featuring 42" Modern Admiral Blue Cabinets, Luxury Granite countertops, and a designer subway tile backsplash. Stainless steel appliances include a farmhouse single-bowl sink, dishwasher, and a vented microwave. Enjoy the ease of maintenance with wood-like flooring throughout, eliminating the need for carpet. The third floor hosts a bedroom with a private bath and walk-in closet, extra-large primary suite offers a HUGE walk-in closet, double sinks, a luxurious soaking garden tub with arm rests, alongside a separate shower with double shower heads. Granite adorns bathrooms 2 and 3.
Copyright notice - Data provided by HAR.com 2022 - All information provided should be independently verified.
Townhouse for rent
$2,600/mo
9004 Lonestar Creekbend Ln, Houston, TX 77080
3beds
2,048sqft
Price is base rent and doesn't include required fees.
Townhouse
Available now
-- Pets
Electric
Gas dryer hookup laundry
2 Attached garage spaces parking
Natural gas
What's special
Stainless steel appliancesWood-like flooringGranite countertopsLuxury granite countertopsDesigner subway tile backsplashSpacious kitchenWalk-in closet
- 44 days
- on Zillow |
- -- |
- -- |
Travel times
Facts & features
Interior
Bedrooms & bathrooms
- Bedrooms: 3
- Bathrooms: 4
- Full bathrooms: 3
- 1/2 bathrooms: 1
Heating
- Natural Gas
Cooling
- Electric
Appliances
- Included: Dishwasher, Disposal, Dryer, Microwave, Oven, Refrigerator, Washer
- Laundry: Gas Dryer Hookup, In Unit, Washer Hookup
Features
- 1 Bedroom Down - Not Primary BR, Balcony, Formal Entry/Foyer, High Ceilings, Prewired for Alarm System, Primary Bed - 3rd Floor, Walk In Closet
- Flooring: Linoleum/Vinyl
Interior area
- Total interior livable area: 2,048 sqft
Property
Parking
- Total spaces: 2
- Parking features: Attached, Covered
- Has attached garage: Yes
- Details: Contact manager
Features
- Stories: 3
- Exterior features: 1 Bedroom Down - Not Primary BR, Attached, Balcony, Formal Entry/Foyer, Gas Dryer Hookup, Heating: Gas, High Ceilings, Instant Hot Water, Lot Features: Subdivided, Prewired for Alarm System, Primary Bed - 3rd Floor, Secured, Subdivided, Walk In Closet, Washer Hookup, Window Coverings
Details
- Parcel number: 1400100020002
Construction
Type & style
- Home type: Townhouse
- Property subtype: Townhouse
Condition
- Year built: 2021
Community & HOA
Community
- Security: Security System
Location
- Region: Houston
Financial & listing details
- Lease term: Long Term,12 Months
Price history
| Date | Event | Price |
|---|---|---|
| 5/8/2025 | Price change | $2,600-3.7%$1/sqft |
Source: | ||
| 4/18/2025 | Listed for rent | $2,700-1.1%$1/sqft |
Source: | ||
| 4/17/2025 | Listing removed | $2,730$1/sqft |
Source: | ||
| 3/26/2025 | Price change | $2,730-0.7%$1/sqft |
Source: | ||
| 3/5/2025 | Price change | $2,750-1.8%$1/sqft |
Source: | ||
![[object Object]](https://photos.zillowstatic.com/fp/0f856e9fc2b37503a8e7dcc61d5cccb9-p_i.jpg)
