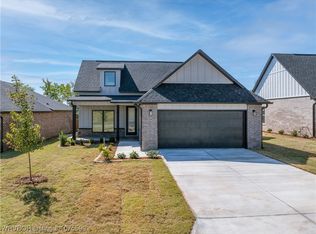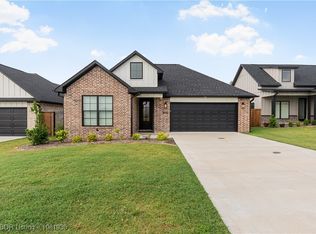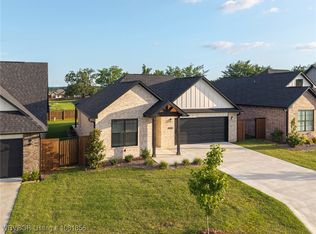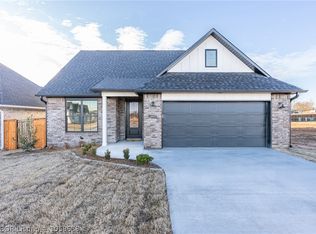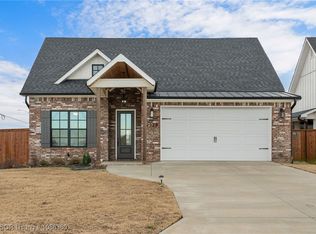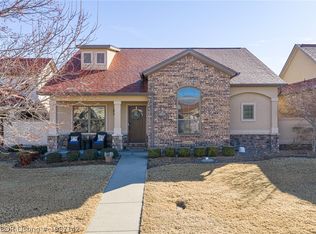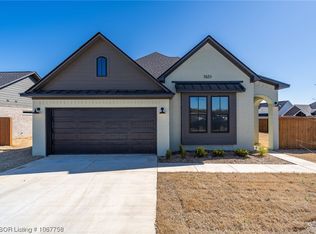Welcome to this beautiful 3 bedroom, 2.5 bath home in Pinnacle Park! The open concept floor plan is welcoming, spacious, and perfect for entertaining. The kitchen features beautiful custom cabinets, stainless appliances, a large island, gas cooktop, and beautiful design elements. The primary suite is a wonderful retreat including an ensuite with a large shower, luxurious soaking tub, and abundant storage. The expansive primary closet includes a large island with storage and is an organizer's dream! A mudroom with drop zone/locker area is another great feature to the thoughtfully designed floor plan. The 8-foot doors, designer lighting and fixtures, and granite countertops add additional elegance.
This home is move in ready and includes a wooden privacy fence, guttering, and window blinds. The location of this gated community is close to bike and walking trails, shopping centers, ARCOM, The Janet Huckabee Nature Center, restaurants, and shopping centers.
Known for their commitment to excellence and attention to detail, the builder of this home has established a reputation of quality for 29 years! Don't miss the opportunity to own a home built by one of the industry's premiere builders, Rucker Fine Homes!
For sale
$449,900
9004 Kirkwood Rdg, Fort Smith, AR 72916
3beds
2,183sqft
Est.:
Single Family Residence
Built in 2024
-- sqft lot
$-- Zestimate®
$206/sqft
$150/mo HOA
What's special
- 509 days |
- 177 |
- 8 |
Zillow last checked: 8 hours ago
Listing updated: October 06, 2025 at 06:20am
Listed by:
Suzanne Easley 479-650-2339,
Sagely & Edwards Realtors 479-782-8911
Source: Western River Valley BOR,MLS#: 1075598Originating MLS: Fort Smith Board of Realtors
Tour with a local agent
Facts & features
Interior
Bedrooms & bathrooms
- Bedrooms: 3
- Bathrooms: 3
- Full bathrooms: 2
- 1/2 bathrooms: 1
Heating
- Central, Gas
Cooling
- Central Air, Electric
Appliances
- Included: Some Gas Appliances, Counter Top, Dishwasher, Disposal, Gas Water Heater, Microwave, Oven, Range Hood, Water Heater, Plumbed For Ice Maker
- Laundry: Electric Dryer Hookup, Washer Hookup, Dryer Hookup
Features
- Attic, Ceiling Fan(s), Eat-in Kitchen, Granite Counters, Pantry, Programmable Thermostat, Split Bedrooms, Walk-In Closet(s), Mud Room, Storage
- Flooring: Carpet, Ceramic Tile, Vinyl
- Windows: Double Pane Windows, Vinyl, Blinds
- Number of fireplaces: 1
- Fireplace features: Gas Log, Living Room
Interior area
- Total interior livable area: 2,183 sqft
Video & virtual tour
Property
Parking
- Total spaces: 2
- Parking features: Attached, Garage, Garage Door Opener
- Has attached garage: Yes
- Covered spaces: 2
Features
- Levels: One
- Stories: 1
- Patio & porch: Porch
- Exterior features: Concrete Driveway
- Fencing: Back Yard,Partial,Privacy,Wood
Lot
- Features: Landscaped, Near Park, Subdivision
Details
- Parcel number: 1465500420000000
- Special conditions: None
Construction
Type & style
- Home type: SingleFamily
- Architectural style: Traditional
- Property subtype: Single Family Residence
Materials
- Brick, Concrete
- Foundation: Slab
- Roof: Architectural,Shingle
Condition
- Year built: 2024
Utilities & green energy
- Sewer: Public Sewer
- Water: Public
- Utilities for property: Electricity Available, Natural Gas Available, Sewer Available, Water Available
Community & HOA
Community
- Features: Gated, Near Fire Station, Park, Shopping, Sidewalks
- Security: Smoke Detector(s), Gated Community
- Subdivision: Pinnacle Park
HOA
- Has HOA: Yes
- Services included: See Agent, See Remarks
- Second HOA fee: $150 monthly
Location
- Region: Fort Smith
Financial & listing details
- Price per square foot: $206/sqft
- Tax assessed value: $20,000
- Annual tax amount: $232
- Date on market: 10/3/2024
- Road surface type: Paved
Estimated market value
Not available
Estimated sales range
Not available
$2,191/mo
Price history
Price history
| Date | Event | Price |
|---|---|---|
| 10/3/2024 | Listed for sale | $449,900$206/sqft |
Source: Western River Valley BOR #1075598 Report a problem | ||
Public tax history
Public tax history
| Year | Property taxes | Tax assessment |
|---|---|---|
| 2024 | $232 | $4,000 |
| 2023 | $232 | $4,000 |
| 2022 | $232 | $4,000 |
| 2021 | $232 | $4,000 |
Find assessor info on the county website
BuyAbility℠ payment
Est. payment
$2,496/mo
Principal & interest
$2129
Property taxes
$217
HOA Fees
$150
Climate risks
Neighborhood: 72916
Nearby schools
GreatSchools rating
- 8/10Westwood Elementary SchoolGrades: PK-4Distance: 6.7 mi
- 9/10Greenwood Junior High SchoolGrades: 7-8Distance: 7.6 mi
- 8/10Greenwood High SchoolGrades: 10-12Distance: 7.7 mi
Schools provided by the listing agent
- Elementary: Barling
- Middle: Chaffin
- High: Southside
- District: Fort Smith
Source: Western River Valley BOR. This data may not be complete. We recommend contacting the local school district to confirm school assignments for this home.
