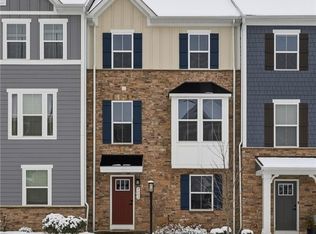Sold for $402,500
$402,500
9004 Hickory Rd, Gibsonia, PA 15044
3beds
1,917sqft
Townhouse
Built in 2022
2,308.68 Square Feet Lot
$403,400 Zestimate®
$210/sqft
$3,111 Estimated rent
Home value
$403,400
$379,000 - $432,000
$3,111/mo
Zestimate® history
Loading...
Owner options
Explore your selling options
What's special
Welcome to contemporary maintenance-free living in Laurel Grove of Pine Twp! This immaculate 2022-built Mendelsohn townhouse shows like the model home, but is ready to move in today - boasting high-end finishes throughout, from the stylish and resilient vinyl plank floors to the craftsman doors, cabinetry, crown molding and custom wainscoting accents. The main floor offers an extra powder room next to the den, making it the perfect home office suite, hangout or playroom. The kitchen is outfitted with a double oven-suite and a sprawling seated island perfect for home chefs who love entertaining guests. The master suite is a haven of tranquility with a generously sized bedroom, walk-in closet, and a luxurious ensuite bathroom featuring dual vanities and a tiled walk-in shower. Step outside to your private balcony, an ideal space for enjoying al fresco dining or morning coffee. Ideally located in Pine-Richland schools, just steps from the to-be-built neighborhood clubhouse!
Zillow last checked: 8 hours ago
Listing updated: February 14, 2024 at 11:21am
Listed by:
Melanie Marsh 724-318-6681,
COMPASS PENNSYLVANIA, LLC
Bought with:
Theodora Malobicky
COLDWELL BANKER REALTY
Source: WPMLS,MLS#: 1637498 Originating MLS: West Penn Multi-List
Originating MLS: West Penn Multi-List
Facts & features
Interior
Bedrooms & bathrooms
- Bedrooms: 3
- Bathrooms: 4
- Full bathrooms: 2
- 1/2 bathrooms: 2
Primary bedroom
- Level: Upper
- Dimensions: 13x16
Bedroom 2
- Level: Upper
- Dimensions: 10x10
Bedroom 3
- Level: Upper
- Dimensions: 11x11
Den
- Level: Lower
- Dimensions: 13x11
Dining room
- Level: Main
- Dimensions: combo
Family room
- Level: Main
- Dimensions: 17x18
Kitchen
- Level: Main
- Dimensions: 21x16
Laundry
- Level: Upper
- Dimensions: 5x5
Heating
- Forced Air, Gas
Cooling
- Central Air
Appliances
- Included: Some Gas Appliances, Convection Oven, Cooktop, Dryer, Dishwasher, Disposal, Microwave, Refrigerator, Washer
Features
- Window Treatments
- Flooring: Ceramic Tile, Vinyl, Carpet
- Windows: Window Treatments
- Has basement: No
Interior area
- Total structure area: 1,917
- Total interior livable area: 1,917 sqft
Property
Parking
- Total spaces: 2
- Parking features: Built In, Garage Door Opener
- Has attached garage: Yes
Features
- Levels: Three Or More
- Stories: 3
Lot
- Size: 2,308 sqft
- Dimensions: 18 x 104 m/l
Details
- Parcel number: 2186L00220000000
Construction
Type & style
- Home type: Townhouse
- Architectural style: Three Story
- Property subtype: Townhouse
Materials
- Frame
- Roof: Asphalt
Condition
- Resale
- Year built: 2022
Utilities & green energy
- Sewer: Public Sewer
- Water: Public
Community & neighborhood
Location
- Region: Gibsonia
HOA & financial
HOA
- Has HOA: Yes
- HOA fee: $100 monthly
Price history
| Date | Event | Price |
|---|---|---|
| 5/27/2025 | Listing removed | $3,100$2/sqft |
Source: Zillow Rentals Report a problem | ||
| 5/19/2025 | Listed for rent | $3,100$2/sqft |
Source: Zillow Rentals Report a problem | ||
| 5/19/2025 | Listing removed | $3,100$2/sqft |
Source: Zillow Rentals Report a problem | ||
| 5/13/2025 | Listed for rent | $3,100$2/sqft |
Source: Zillow Rentals Report a problem | ||
| 2/14/2024 | Sold | $402,500-0.6%$210/sqft |
Source: | ||
Public tax history
| Year | Property taxes | Tax assessment |
|---|---|---|
| 2025 | $6,504 +14.7% | $241,900 +8% |
| 2024 | $5,668 +395.4% | $223,900 -7.4% |
| 2023 | $1,144 | $241,900 |
Find assessor info on the county website
Neighborhood: 15044
Nearby schools
GreatSchools rating
- 8/10Eden Hall Upper El SchoolGrades: 4-6Distance: 2.6 mi
- 8/10Pine-Richland Middle SchoolGrades: 7-8Distance: 0.3 mi
- 10/10Pine-Richland High SchoolGrades: 9-12Distance: 0.4 mi
Schools provided by the listing agent
- District: Pine/Richland
Source: WPMLS. This data may not be complete. We recommend contacting the local school district to confirm school assignments for this home.
Get pre-qualified for a loan
At Zillow Home Loans, we can pre-qualify you in as little as 5 minutes with no impact to your credit score.An equal housing lender. NMLS #10287.
Sell with ease on Zillow
Get a Zillow Showcase℠ listing at no additional cost and you could sell for —faster.
$403,400
2% more+$8,068
With Zillow Showcase(estimated)$411,468
