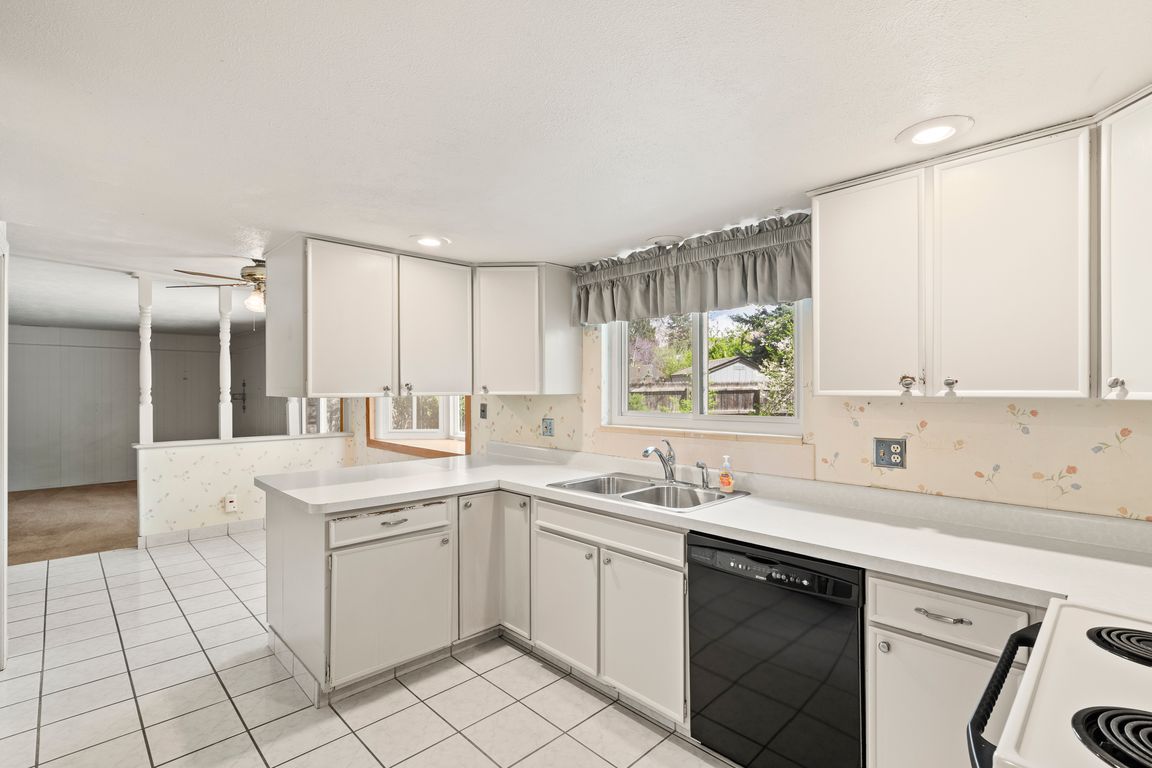
Accepting backups
$788,800
5beds
2,948sqft
9004 E Floyd Avenue, Denver, CO 80231
5beds
2,948sqft
Single family residence
Built in 1967
0.26 Acres
2 Attached garage spaces
$268 price/sqft
What's special
New modern linear fireplaceNew custom iron railingsBeautiful private primary bathNew custom tileNew roofFresh paintCustom backsplash
WOW! BEAUTIFUL REMODEL! MODERN KITCHEN WITH NEW UPGRADED WHITE CABINETS, NEW STAINLESS APPLIANCES, NEW QUARTZ SLAB COUNTERS, AND CUSTOM BACKSPLASH. GORGEOUS FLOORS. NEW UPGRADED CARPET. FEATURES A BEAUTIFUL PRIVATE PRIMARY BATH. NEW CUSTOM TILE. LOTS OF SQ FOOTAGE WITH FINISHED BASEMENT. NEW ROOF. NEW CUSTOM IRON RAILINGS. NEW MODERN LINEAR FIREPLACE. ...
- 15 days |
- 957 |
- 19 |
Source: REcolorado,MLS#: 5076627
Travel times
Kitchen
Family Room
Primary Bedroom
Zillow last checked: 7 hours ago
Listing updated: October 04, 2025 at 09:32am
Listed by:
Justin Soliman 303-669-8373 justinsoliman@msn.com,
MB Executive Realty & Investments
Source: REcolorado,MLS#: 5076627
Facts & features
Interior
Bedrooms & bathrooms
- Bedrooms: 5
- Bathrooms: 4
- Full bathrooms: 2
- 3/4 bathrooms: 1
- 1/2 bathrooms: 1
- Main level bathrooms: 1
Bedroom
- Level: Upper
Bedroom
- Level: Upper
Bedroom
- Level: Upper
Bedroom
- Level: Upper
Bedroom
- Level: Basement
Bathroom
- Level: Basement
Bathroom
- Level: Main
Bathroom
- Level: Upper
Bathroom
- Level: Upper
Heating
- Forced Air
Cooling
- Central Air
Appliances
- Included: Dishwasher, Disposal, Microwave, Range, Refrigerator
Features
- Eat-in Kitchen, Kitchen Island, Open Floorplan, Pantry, Primary Suite, Quartz Counters, Walk-In Closet(s)
- Flooring: Carpet, Laminate, Tile
- Windows: Bay Window(s), Double Pane Windows
- Basement: Finished
- Number of fireplaces: 1
- Fireplace features: Electric
Interior area
- Total structure area: 2,948
- Total interior livable area: 2,948 sqft
- Finished area above ground: 2,081
- Finished area below ground: 867
Video & virtual tour
Property
Parking
- Total spaces: 2
- Parking features: Garage - Attached
- Attached garage spaces: 2
Features
- Levels: Two
- Stories: 2
- Patio & porch: Covered, Patio
- Exterior features: Private Yard
- Fencing: Full
Lot
- Size: 0.26 Acres
- Features: Level
Details
- Parcel number: 634314010
- Zoning: S-SU-F
- Special conditions: Standard
Construction
Type & style
- Home type: SingleFamily
- Property subtype: Single Family Residence
Materials
- Frame
- Foundation: Slab
- Roof: Composition
Condition
- Updated/Remodeled
- Year built: 1967
Utilities & green energy
- Sewer: Public Sewer
Community & HOA
Community
- Subdivision: Hampden Heights
HOA
- Has HOA: No
Location
- Region: Denver
Financial & listing details
- Price per square foot: $268/sqft
- Tax assessed value: $632,400
- Annual tax amount: $2,533
- Date on market: 9/24/2025
- Listing terms: Cash,Conventional,FHA,Jumbo,VA Loan
- Exclusions: Personal Property And Staging Items.
- Ownership: Corporation/Trust