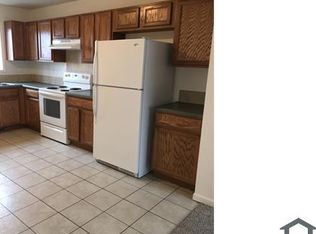Available July 4th!
2 Bedrooms | 2.5 Bathrooms | 1,821 sq. ft.
**Application fees are Waived if submitted prior to June 15th**
Uncover your next home in the heart of the vibrant Central Park neighborhood of Denver. Experience effortless access to Prairie Meadows Park, sports courts, and scenic trails, perfect for outdoor activities and relaxation. Minutes from Prairie Meadows Park, the Shops at Northfield, and the Central Park Rec Center, this home offers seamless access to Downtown Denver, Denver International Airport (DIA), and UCHealth Anschutz Medical Campus, with easy connections to I-70 and the light rail.
HOME SPECS:
School district: DENVER PUBLIC SCHOOLS | HOA: YES |
HVAC: CENTRAL HEATING/COOLING | Garage: 2 CAR DETACHED | Basement: UNFINISHED | Yard: FENCED BACKYARD | Washer/Dryer: YES l Pets: YES
FEES: Security Deposit: $2,995 | Application Fee: $60 per adult* | Pet Deposit: $300 | Pet Rent: 1.5% of rent
TJC offers a comprehensive Benefits Package!
HOW TO BOOK A SHOWING:
1) View the photos and description on the property listing page.
2) Complete an application for each adult prospective tenant.
3) Once approved, one of our team members will reach out to book an in-person showing.
RENTAL INCOME QUALIFICATION GUIDELINES: 2x monthly rent
Applicant has the right to provide TJC Real Estate and Management with a Portable Tenant Screening Report (PTSR). If Applicant provides PTSR, TJC Real Estate and Management is prohibited from charging a rental application fee or any fee to access or use the PTSR. The Portable Tenant Screening Report must comply with all applicable state and federal laws.
*We require a separate application for anyone 18+ who will be living in the property. An application fee is required in order to apply, but it will be refunded once the PTSR is provided.
City of Denver Residential Rental License #2023-BFN-0049006
House for rent
$2,995/mo
9004 E 58th Dr, Denver, CO 80236
2beds
1,821sqft
Price is base rent and doesn't include required fees.
Single family residence
Available Fri Jul 4 2025
Cats, dogs OK
-- A/C
In unit laundry
-- Parking
-- Heating
What's special
Fenced backyardScenic trailsSports courts
- 37 days
- on Zillow |
- -- |
- -- |
Travel times

Earn cash toward a down payment
Earn up to $2,000 in rewards, just for renting with Zillow.
Facts & features
Interior
Bedrooms & bathrooms
- Bedrooms: 2
- Bathrooms: 3
- Full bathrooms: 2
- 1/2 bathrooms: 1
Appliances
- Included: Dishwasher, Dryer, Microwave, Range Oven, Refrigerator, Washer
- Laundry: In Unit
Features
- Range/Oven
Interior area
- Total interior livable area: 1,821 sqft
Property
Parking
- Details: Contact manager
Features
- Exterior features: Bike/Walk/Run Trails, Close to Dining and Shopping, Light Rail Station, Multiple Parks and Playgrounds, Pet Park, Range/Oven, Top Denver Schools
- Has private pool: Yes
Details
- Parcel number: 110331003
Construction
Type & style
- Home type: SingleFamily
- Property subtype: Single Family Residence
Community & HOA
HOA
- Amenities included: Pool
Location
- Region: Denver
Financial & listing details
- Lease term: Contact For Details
Price history
| Date | Event | Price |
|---|---|---|
| 4/25/2025 | Listed for rent | $2,995$2/sqft |
Source: Zillow Rentals | ||
![[object Object]](https://photos.zillowstatic.com/fp/99221840f6f7d4636620383492ac1edf-p_i.jpg)
