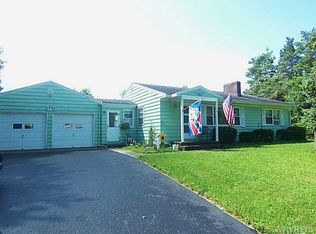Closed
$435,000
9003 Wilkinson Rd, Batavia, NY 14020
3beds
1,740sqft
Single Family Residence
Built in 1989
27.83 Acres Lot
$482,900 Zestimate®
$250/sqft
$2,320 Estimated rent
Home value
$482,900
$454,000 - $512,000
$2,320/mo
Zestimate® history
Loading...
Owner options
Explore your selling options
What's special
Welcome home to 9003 Wilkinson Road in the desirable PEMBROKE school district nestled on your own private 27.83 acres! High ceilings, natural light and modern spaces are abundant in this 1740sqft 3 bed, 2 bath contemporary ranch. A vaulted ceiling in the living room opens to a modern, newly carpeted loft space with high-quality cable railings. Check out the massive 3-pane window, captivating the striking views of your new property. The primary bedroom has his & hers closets and an impressive NEW master bath with a double vanity and a must-see shower. Find 2 more spacious bedrooms with another NEW full bath that has a gorgeous vessel sink & tiled shower wall. Admire stunning views of your land by relaxing on the forever deck, accessible from 3 different sliding glass doors. Find even more space in the walk-out, finishable basement. Never run out of hot water with this brand new on-demand hot water tank. Have peace of mind knowing this home had a complete tear-off roof done in 2022! A 2.5 car detached garage with a brand new metal roof and a barn are perfect for all your storage needs. Don’t miss the opportunity to check out this one-of-a-kind property! Offers due Wed., 3/8 at 1pm.
Zillow last checked: 8 hours ago
Listing updated: May 22, 2023 at 01:44pm
Listed by:
Sunny K Rathod 585-813-2445,
Keller Williams Realty Lancaster
Bought with:
Rebecca Guzdek, 10401324236
Keller Williams Realty WNY
Source: NYSAMLSs,MLS#: B1457739 Originating MLS: Buffalo
Originating MLS: Buffalo
Facts & features
Interior
Bedrooms & bathrooms
- Bedrooms: 3
- Bathrooms: 2
- Full bathrooms: 2
- Main level bathrooms: 2
- Main level bedrooms: 3
Heating
- Gas, Zoned, Baseboard, Hot Water
Cooling
- Zoned
Appliances
- Included: Appliances Negotiable, Gas Water Heater
- Laundry: In Basement
Features
- Separate/Formal Dining Room, Eat-in Kitchen, Country Kitchen, Sliding Glass Door(s), Bedroom on Main Level, Loft, Main Level Primary, Primary Suite
- Flooring: Carpet, Laminate, Tile, Varies
- Doors: Sliding Doors
- Basement: Full,Partially Finished
- Number of fireplaces: 1
Interior area
- Total structure area: 1,740
- Total interior livable area: 1,740 sqft
Property
Parking
- Total spaces: 2.5
- Parking features: Detached, Garage
- Garage spaces: 2.5
Features
- Levels: One
- Stories: 1
- Patio & porch: Deck
- Exterior features: Blacktop Driveway, Deck
Lot
- Size: 27.83 Acres
- Dimensions: 1331 x 982
- Features: Agricultural
Details
- Additional structures: Barn(s), Outbuilding
- Parcel number: 1824000140000001019011
- Special conditions: Standard
- Other equipment: Generator
Construction
Type & style
- Home type: SingleFamily
- Architectural style: Contemporary,Ranch
- Property subtype: Single Family Residence
Materials
- Aluminum Siding, Steel Siding, Vinyl Siding, PEX Plumbing
- Foundation: Block
- Roof: Asphalt,Metal
Condition
- Resale
- Year built: 1989
Utilities & green energy
- Electric: Circuit Breakers
- Sewer: Septic Tank
- Water: Connected, Public
- Utilities for property: High Speed Internet Available, Water Connected
Community & neighborhood
Location
- Region: Batavia
Other
Other facts
- Listing terms: Cash,Conventional,FHA,VA Loan
Price history
| Date | Event | Price |
|---|---|---|
| 5/22/2023 | Sold | $435,000+2.4%$250/sqft |
Source: | ||
| 3/9/2023 | Pending sale | $424,900$244/sqft |
Source: | ||
| 3/2/2023 | Listed for sale | $424,900$244/sqft |
Source: | ||
Public tax history
| Year | Property taxes | Tax assessment |
|---|---|---|
| 2024 | -- | $309,300 +17.1% |
| 2023 | -- | $264,100 |
| 2022 | -- | $264,100 +12.8% |
Find assessor info on the county website
Neighborhood: 14020
Nearby schools
GreatSchools rating
- NAPembroke Primary SchoolGrades: K-2Distance: 1.5 mi
- 7/10Pembroke Junior Senior High SchoolGrades: 7-12Distance: 5.5 mi
- 7/10Pembroke Intermediate SchoolGrades: 3-6Distance: 5.7 mi
Schools provided by the listing agent
- High: Pembroke Junior-Senior High
- District: Pembroke
Source: NYSAMLSs. This data may not be complete. We recommend contacting the local school district to confirm school assignments for this home.
