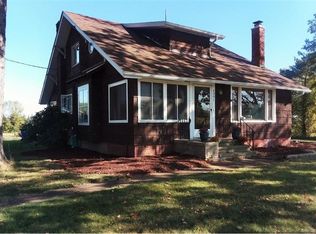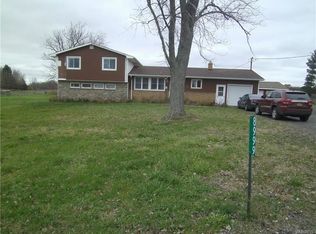Closed
$245,000
9003 Pearson Rd, Middleport, NY 14105
3beds
1,830sqft
Single Family Residence
Built in 1946
1.8 Acres Lot
$264,600 Zestimate®
$134/sqft
$2,260 Estimated rent
Home value
$264,600
$241,000 - $288,000
$2,260/mo
Zestimate® history
Loading...
Owner options
Explore your selling options
What's special
Nothing to do but move into this 3 bed 2 bath country retreat! Completely remodeled from top to bottom. Generous room sizes, a first-floor full bath and laundry room. Relax in the living room with a cozy wood stove while watching your 120" TV or built-in maintenance free saltwater fish tank. This home also features central air. Some of the many updates include: the roof, siding, windows, plumbing, flooring, new carpet, furnace, H2O tank, on demand water filtration, kitchen and more! Offers will be reviewed at the seller's directive.
Zillow last checked: 8 hours ago
Listing updated: August 09, 2023 at 01:04pm
Listed by:
Jennifer L Blake 716-434-6266,
HUNT Real Estate Corporation
Bought with:
Matthew Fowler, 10401331326
HusVar Real Estate
Source: NYSAMLSs,MLS#: B1430695 Originating MLS: Buffalo
Originating MLS: Buffalo
Facts & features
Interior
Bedrooms & bathrooms
- Bedrooms: 3
- Bathrooms: 2
- Full bathrooms: 2
- Main level bathrooms: 1
Bedroom 1
- Level: Second
- Dimensions: 17.00 x 13.00
Bedroom 1
- Level: Second
- Dimensions: 17 x 13
Bedroom 2
- Level: Second
- Dimensions: 20.00 x 13.00
Bedroom 2
- Level: Second
- Dimensions: 20 x 13
Bedroom 3
- Level: Second
- Dimensions: 20.00 x 12.00
Bedroom 3
- Level: Second
- Dimensions: 20 x 12
Kitchen
- Level: First
- Dimensions: 25.00 x 11.00
Kitchen
- Level: First
- Dimensions: 25 x 11
Living room
- Level: First
- Dimensions: 31.00 x 12.00
Living room
- Level: First
- Dimensions: 31 x 12
Other
- Level: First
- Dimensions: 10.00 x 6.00
Other
- Level: First
- Dimensions: 10 x 6
Heating
- Propane, Forced Air
Cooling
- Central Air, Wall Unit(s)
Appliances
- Included: Dryer, Dishwasher, Electric Oven, Electric Range, Propane Water Heater, Refrigerator, Washer, Water Purifier
- Laundry: Main Level
Features
- Ceiling Fan(s), Eat-in Kitchen, Separate/Formal Living Room, Country Kitchen, Other, See Remarks, Natural Woodwork
- Flooring: Carpet, Hardwood, Tile, Varies, Vinyl
- Basement: Full
- Number of fireplaces: 1
Interior area
- Total structure area: 1,830
- Total interior livable area: 1,830 sqft
Property
Parking
- Total spaces: 2
- Parking features: Detached, Garage
- Garage spaces: 2
Features
- Patio & porch: Open, Porch
- Exterior features: Dirt Driveway, Gravel Driveway, Play Structure
Lot
- Size: 1.80 Acres
- Dimensions: 280 x 287
- Features: Agricultural, Rectangular, Rectangular Lot
Details
- Additional structures: Barn(s), Outbuilding
- Parcel number: 2922890700000002026000
- Special conditions: Standard
Construction
Type & style
- Home type: SingleFamily
- Architectural style: Cape Cod
- Property subtype: Single Family Residence
Materials
- Vinyl Siding
- Foundation: Block
- Roof: Shingle
Condition
- Resale
- Year built: 1946
Utilities & green energy
- Electric: Circuit Breakers
- Sewer: Septic Tank
- Water: Connected, Public
- Utilities for property: Cable Available, Water Connected
Community & neighborhood
Location
- Region: Middleport
- Subdivision: Holland Land Company's Su
Other
Other facts
- Listing terms: Cash,Conventional,FHA
Price history
| Date | Event | Price |
|---|---|---|
| 8/8/2023 | Sold | $245,000-2%$134/sqft |
Source: | ||
| 5/30/2023 | Pending sale | $250,000$137/sqft |
Source: | ||
| 5/16/2023 | Price change | $250,000-3.8%$137/sqft |
Source: | ||
| 2/21/2023 | Price change | $259,900-7.1%$142/sqft |
Source: | ||
| 10/10/2022 | Price change | $279,900-3.4%$153/sqft |
Source: | ||
Public tax history
| Year | Property taxes | Tax assessment |
|---|---|---|
| 2024 | -- | $75,000 |
| 2023 | -- | $75,000 |
| 2022 | -- | $75,000 |
Find assessor info on the county website
Neighborhood: 14105
Nearby schools
GreatSchools rating
- 7/10Royalton Hartland Middle SchoolGrades: 5-8Distance: 3.1 mi
- 6/10Royalton Hartland High SchoolGrades: 9-12Distance: 3 mi
- 6/10Royalton-Hartland Elementary SchoolGrades: PK-5Distance: 3.6 mi
Schools provided by the listing agent
- District: Royalton-Hartland
Source: NYSAMLSs. This data may not be complete. We recommend contacting the local school district to confirm school assignments for this home.

