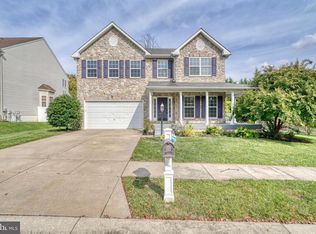Sold for $620,000
$620,000
9003 Lennings Ln, Rosedale, MD 21237
4beds
3,724sqft
Single Family Residence
Built in 1984
0.49 Acres Lot
$615,200 Zestimate®
$166/sqft
$3,518 Estimated rent
Home value
$615,200
$566,000 - $671,000
$3,518/mo
Zestimate® history
Loading...
Owner options
Explore your selling options
What's special
** A Hidden Gem to say the least ** 3700+/- SqFt of Finished living space * 1/2 acre of secluded ground * Detached garage * So many updates * Large kitchen with breakfast bar, ceramic backsplash, Quartz countertops, shaker style cabinets, upgraded stainless appliances * Large open floor plan * Main level bedroom and full bath * Separate office space * Primary bedroom with His & Hers closets * Primary bath includes ceramic tile, dual vanity sinks, custom shower with wand and rain showerhead * Large finished basement includes another full bath * Dual zoned HVAC * Plenty of storage space * Nothing left untouched in this impeccable renovated home * Home is comparable to new construction * NO HOA!! *
Zillow last checked: 8 hours ago
Listing updated: January 28, 2025 at 01:10pm
Listed by:
Ryan Brown 443-286-4552,
Advance Realty, Inc.
Bought with:
Tahlea Mcneil, 599596
Long & Foster Real Estate, Inc.
Source: Bright MLS,MLS#: MDBC2115724
Facts & features
Interior
Bedrooms & bathrooms
- Bedrooms: 4
- Bathrooms: 4
- Full bathrooms: 4
- Main level bathrooms: 1
- Main level bedrooms: 1
Basement
- Area: 1510
Heating
- Heat Pump, Electric
Cooling
- Central Air, Electric
Appliances
- Included: Microwave, Dishwasher, Disposal, Oven/Range - Electric, Refrigerator, Range Hood, Stainless Steel Appliance(s), Water Heater, Electric Water Heater
- Laundry: Hookup, Upper Level, Washer/Dryer Hookups Only, Laundry Room, Mud Room
Features
- Attic, Entry Level Bedroom, Open Floorplan, 2 Story Ceilings, Dry Wall, Vaulted Ceiling(s)
- Flooring: Luxury Vinyl, Carpet
- Windows: Double Hung, Double Pane Windows, Low Emissivity Windows, Screens, Vinyl Clad
- Basement: Full,Exterior Entry,Partially Finished,Rear Entrance,Sump Pump,Walk-Out Access,Water Proofing System
- Number of fireplaces: 1
- Fireplace features: Wood Burning
Interior area
- Total structure area: 4,184
- Total interior livable area: 3,724 sqft
- Finished area above ground: 2,674
- Finished area below ground: 1,050
Property
Parking
- Total spaces: 8
- Parking features: Garage Faces Front, Oversized, Asphalt, Detached, Driveway
- Garage spaces: 2
- Uncovered spaces: 6
- Details: Garage Sqft: 600
Accessibility
- Accessibility features: None
Features
- Levels: Three
- Stories: 3
- Patio & porch: Deck
- Exterior features: Chimney Cap(s)
- Pool features: None
Lot
- Size: 0.49 Acres
- Dimensions: 1.00 x
- Features: Adjoins - Open Space, Private, Rear Yard
Details
- Additional structures: Above Grade, Below Grade
- Parcel number: 04141402067800
- Zoning: R
- Special conditions: Standard
Construction
Type & style
- Home type: SingleFamily
- Architectural style: Contemporary
- Property subtype: Single Family Residence
Materials
- Brick, CPVC/PVC, Vinyl Siding
- Foundation: Block
- Roof: Architectural Shingle
Condition
- Excellent
- New construction: No
- Year built: 1984
Utilities & green energy
- Electric: 200+ Amp Service
- Sewer: Public Sewer
- Water: Public
Community & neighborhood
Location
- Region: Rosedale
- Subdivision: Rosedale
Other
Other facts
- Listing agreement: Exclusive Right To Sell
- Listing terms: Cash,Conventional,FHA,VA Loan
- Ownership: Fee Simple
Price history
| Date | Event | Price |
|---|---|---|
| 1/28/2025 | Sold | $620,000+0%$166/sqft |
Source: | ||
| 1/10/2025 | Pending sale | $619,900$166/sqft |
Source: | ||
| 1/5/2025 | Listed for sale | $619,900+195.2%$166/sqft |
Source: | ||
| 1/25/2024 | Sold | $210,000$56/sqft |
Source: Public Record Report a problem | ||
Public tax history
| Year | Property taxes | Tax assessment |
|---|---|---|
| 2025 | $60 -98.6% | $392,233 +8.1% |
| 2024 | $4,398 +8.8% | $362,867 +8.8% |
| 2023 | $4,042 +0.3% | $333,500 |
Find assessor info on the county website
Neighborhood: 21237
Nearby schools
GreatSchools rating
- 7/10Orems Elementary SchoolGrades: PK-5Distance: 1.2 mi
- 4/10Golden Ring Middle SchoolGrades: 6-8Distance: 1.4 mi
- 2/10Overlea High & Academy Of FinanceGrades: 9-12Distance: 1.8 mi
Schools provided by the listing agent
- District: Baltimore County Public Schools
Source: Bright MLS. This data may not be complete. We recommend contacting the local school district to confirm school assignments for this home.

Get pre-qualified for a loan
At Zillow Home Loans, we can pre-qualify you in as little as 5 minutes with no impact to your credit score.An equal housing lender. NMLS #10287.
