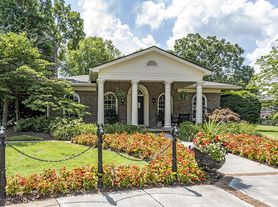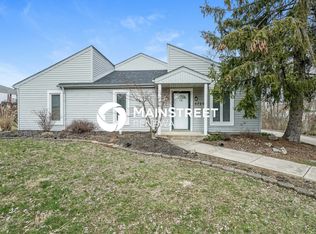For Rent 4 Bedroom, 2 Bath Home with 2-Car Garage $2,600/month
Recently updated and move-in ready, this spacious 4-bedroom, 2-bath home offers comfort and convenience in a great location. The home features an open living area, modern finishes, and plenty of natural light. A large kitchen with updated countertops and cabinetry opens to the dining area, making it ideal for everyday living and entertaining.
The primary suite includes a private bath, while three additional bedrooms provide flexibility for family, guests, or a home office. A 2-car attached garage and private backyard add to the appeal.
Key Features:
4 bedrooms, 2 full bathrooms
Recently updated interiors
Open living and dining areas
2-car attached garage
Private backyard space
Rental Criteria:
To qualify, applicants must meet the following minimum requirements:
Income: Verifiable monthly income of at least 2x the rent .
Credit: Responsible credit history.
Rental History: Demonstrated pattern of responsible rental history with positive landlord references.
Evictions: No prior evictions.
Smoking: No smoking inside the home.
Verification: All income sources must be verifiable.
Applications: All occupants age 18 and over must complete an application and screening.
Fees & Deposits: $2,600 security deposit due at lease signing; first month's rent due before move-in.
Pets considered on a case-by-case basis.
Contact Shawn Hogle Real Estate Services today to schedule a tour.
Income: Verifiable monthly income of at least 2x the rent .
Credit: Responsible credit history.
Rental History: Demonstrated pattern of responsible rental history with positive landlord references.
Evictions: No prior evictions.
Smoking: No smoking inside the home.
Verification: All income sources must be verifiable.
Applications: All occupants age 18 and over must complete an application and screening.
Fees & Deposits: $2,570 security deposit due at lease signing; first month's rent due before move-in.
Pets considered on a case-by-case basis.
Tenant is responsible for the utilities and lawncare.
House for rent
Accepts Zillow applications
$2,570/mo
9003 Holly Village Ct, Lyndon, KY 40242
4beds
1,800sqft
Price may not include required fees and charges.
Single family residence
Available now
Small dogs OK
Central air
Hookups laundry
Attached garage parking
Forced air, fireplace
What's special
Modern finishesDining areaLarge kitchenPlenty of natural lightUpdated countertopsPrivate backyard
- 1 day |
- -- |
- -- |
Travel times
Facts & features
Interior
Bedrooms & bathrooms
- Bedrooms: 4
- Bathrooms: 2
- Full bathrooms: 2
Heating
- Forced Air, Fireplace
Cooling
- Central Air
Appliances
- Included: Dishwasher, Freezer, Microwave, Oven, Refrigerator, WD Hookup
- Laundry: Hookups
Features
- WD Hookup
- Flooring: Hardwood, Tile
- Has fireplace: Yes
Interior area
- Total interior livable area: 1,800 sqft
Property
Parking
- Parking features: Attached
- Has attached garage: Yes
- Details: Contact manager
Features
- Patio & porch: Deck
- Exterior features: 1st-floor full bath with new vanity, sink, toilet, and mirror, All new flooring on the 2nd floor, Brand-new 2nd-floor bathroom:, Clawfoot soaking tub, Double-sink vanity with new mirror, Heating system: Forced Air, Kitchen & Dining Quartz countertops with peninsula bar seating, New stair railing and contemporary open staircase, Walk-in tiled shower, White cabinetry with slow-close hinges
Details
- Parcel number: 297200220000
Construction
Type & style
- Home type: SingleFamily
- Property subtype: Single Family Residence
Community & HOA
Location
- Region: Lyndon
Financial & listing details
- Lease term: 1 Year
Price history
| Date | Event | Price |
|---|---|---|
| 10/31/2025 | Listed for rent | $2,570$1/sqft |
Source: Zillow Rentals | ||
| 10/22/2025 | Listing removed | $2,570$1/sqft |
Source: Zillow Rentals | ||
| 10/14/2025 | Price change | $2,570-1.2%$1/sqft |
Source: Zillow Rentals | ||
| 9/27/2025 | Price change | $2,600-3.7%$1/sqft |
Source: Zillow Rentals | ||
| 9/5/2025 | Listed for rent | $2,700$2/sqft |
Source: Zillow Rentals | ||

