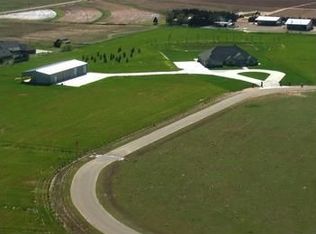Enjoy country living near the city. Big home on 11+ acres w/a barn and workshop. The floorplan is versatile--the 5th bedroom could be used as an office just off the master. It has a living room with a tall ceiling & corner fireplace, a gameroom, a loft w/ another office, & a basement. You'll also appreciate all the storage in this home. It has 2 AC's, 2 heating units & 2 water heaters. Come on in!
This property is off market, which means it's not currently listed for sale or rent on Zillow. This may be different from what's available on other websites or public sources.

