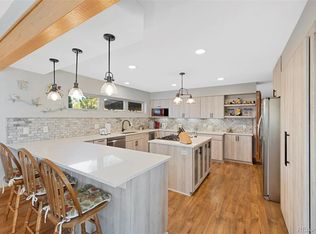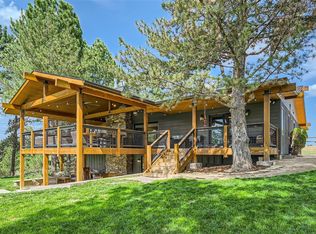GREAT PRICE! Beautiful 5.83 Acres! Wild flowers, towering pines, meadows & gardens! New roof shingles, & Hardy board siding on family friendly 2-story w/4 beds, 4 baths, formal living & dining rms, new main floor carpet, main floor study w/built-ins & glass French doors, a main floor family rm w/ moss rock highlighted wood burning fireplc, a wet bar w/glass cab doors & patio door to large deck. The country kitchen includes new appliances, a breakfast area w/ ???antique??? brick accented firepl, & large pantry. The master bedrm has a private deck & bathrm, and 3 secondary bedrms have a full bathrm w/double sinks. Walk-out basement offers large rec rm w/wet bar & glass cabinet doors, a wood burning fireplc & bonus/craft rooms. Additional items: Anderson windows, solid core doors, new septic tank, awesome deck, nice landscaping, paved driveway & small barn. HOA:up to a combines total of five horses, alpacas, donkeys and/or 1 beef animal & up to 10 chickens. 18 mins to Castle Rock & Parker!
This property is off market, which means it's not currently listed for sale or rent on Zillow. This may be different from what's available on other websites or public sources.

