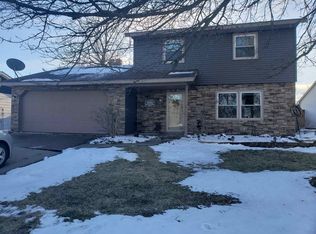Closed
$175,000
9002 Mariners Ridge Dr, Fort Wayne, IN 46819
3beds
1,371sqft
Single Family Residence
Built in 1978
9,147.6 Square Feet Lot
$202,900 Zestimate®
$--/sqft
$1,544 Estimated rent
Home value
$202,900
$193,000 - $213,000
$1,544/mo
Zestimate® history
Loading...
Owner options
Explore your selling options
What's special
This one-story home in a quiet neighborhood is lovely and move-in ready! This well maintained 3 bedroom, 2 full bath home will make you feel at ease the moment you walk in. The open floor plan of the home seamlessly connects the huge living room with its brick-faced fireplace and large windows, which let in lots of natural light, to the kitchen, which has plenty of cabinetry and a breakfast nook with views of the backyard. This home provides tremendous space and functionality throughout and has room for a laid-back lifestyle. This home also has three nice-sized bedrooms, all of which have new paint. The fenced-in backyard has plenty of room, updated landscaping, and a covered concrete patio off the back of the house. This house also has a 2-car attached garage. All of this is conveniently located on the outskirts of town. This home is ready for you to move in and start living!
Zillow last checked: 8 hours ago
Listing updated: April 04, 2023 at 07:00am
Listed by:
George S Raptis 260-710-1834,
Mike Thomas Assoc., Inc
Bought with:
Abigail J Ward, RB19000809
Anthony REALTORS
Source: IRMLS,MLS#: 202306694
Facts & features
Interior
Bedrooms & bathrooms
- Bedrooms: 3
- Bathrooms: 2
- Full bathrooms: 2
- Main level bedrooms: 3
Bedroom 1
- Level: Main
Bedroom 2
- Level: Main
Kitchen
- Level: Main
- Area: 144
- Dimensions: 16 x 9
Living room
- Level: Main
- Area: 304
- Dimensions: 19 x 16
Heating
- Natural Gas, Forced Air
Cooling
- Central Air
Appliances
- Included: Range/Oven Hook Up Gas, Dishwasher, Microwave, Gas Range, Gas Water Heater
- Laundry: Electric Dryer Hookup, Main Level
Features
- Cathedral Ceiling(s), Walk-In Closet(s), Main Level Bedroom Suite
- Has basement: No
- Number of fireplaces: 1
- Fireplace features: Living Room
Interior area
- Total structure area: 1,371
- Total interior livable area: 1,371 sqft
- Finished area above ground: 1,371
- Finished area below ground: 0
Property
Parking
- Total spaces: 2
- Parking features: Attached
- Attached garage spaces: 2
Features
- Levels: One
- Stories: 1
- Patio & porch: Covered
Lot
- Size: 9,147 sqft
- Dimensions: 60x151
- Features: Level
Details
- Parcel number: 021702126004.000059
- Zoning description: Residential
Construction
Type & style
- Home type: SingleFamily
- Property subtype: Single Family Residence
Materials
- Vinyl Siding
- Foundation: Slab
Condition
- New construction: No
- Year built: 1978
Utilities & green energy
- Sewer: City
- Water: City
Green energy
- Energy efficient items: Water Heater
Community & neighborhood
Location
- Region: Fort Wayne
- Subdivision: Mariners Ridge
Price history
| Date | Event | Price |
|---|---|---|
| 4/3/2023 | Sold | $175,000+6.1% |
Source: | ||
| 3/10/2023 | Pending sale | $165,000 |
Source: | ||
| 3/8/2023 | Listed for sale | $165,000+57.3% |
Source: | ||
| 9/8/2017 | Sold | $104,900 |
Source: | ||
| 8/9/2017 | Listed for sale | $104,900+20.7%$77/sqft |
Source: Coldwell Banker Roth Wehrly Graber #201736699 Report a problem | ||
Public tax history
| Year | Property taxes | Tax assessment |
|---|---|---|
| 2024 | $1,267 +32.8% | $167,600 +1% |
| 2023 | $954 +25.7% | $165,900 +11.5% |
| 2022 | $759 +17.5% | $148,800 +20.5% |
Find assessor info on the county website
Neighborhood: 46819
Nearby schools
GreatSchools rating
- 2/10Maplewood Elementary SchoolGrades: PK-5Distance: 1.4 mi
- 3/10Miami Middle SchoolGrades: 6-8Distance: 1.1 mi
- 3/10Wayne High SchoolGrades: 9-12Distance: 0.2 mi
Schools provided by the listing agent
- Elementary: Waynedale
- Middle: Miami
- High: Wayne
- District: Fort Wayne Community
Source: IRMLS. This data may not be complete. We recommend contacting the local school district to confirm school assignments for this home.

Get pre-qualified for a loan
At Zillow Home Loans, we can pre-qualify you in as little as 5 minutes with no impact to your credit score.An equal housing lender. NMLS #10287.
