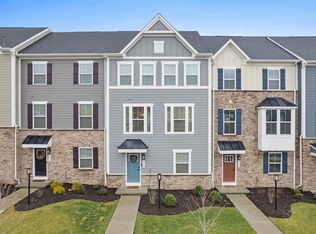Sold for $389,900
$389,900
9002 Hickory Rd, Gibsonia, PA 15044
3beds
1,825sqft
Townhouse
Built in 2022
2,308.68 Square Feet Lot
$390,000 Zestimate®
$214/sqft
$2,941 Estimated rent
Home value
$390,000
$371,000 - $410,000
$2,941/mo
Zestimate® history
Loading...
Owner options
Explore your selling options
What's special
Beautifully upgraded townhome in the Laurel Grove Community! Featuring an inviting open floorplan with engineered hardwood flooring. Quartz counters, stainless appliances, bright cabinetry, pantry, and a spacious island in the kitchen. A half bath is located just off the living area. Upstairs, the primary suite offers a walk-in closet and full bath with dual sinks and tile shower. Two additional bedrooms and a second full bath are also upstairs, along with the convenience of a top-floor laundry room. The entry level includes a finished game room/flex space, a generous storage closet, and access to the rear-facing 2-car garage. Community amenities include an in-ground pool, clubhouse, fitness center, and paved walking trail. Located in Pine-Richland School District—within 3 miles of the Elementary and Upper Elementary and across from the Middle and High School campus. Ideally positioned between Route 19/Wexford, Route 228, and Route 8 with easy access to I-79 and the Turnpike.
Zillow last checked: 8 hours ago
Listing updated: February 02, 2026 at 11:27am
Listed by:
Lisa Peters 724-776-2900,
COLDWELL BANKER REALTY
Bought with:
Angie Popa
KELLER WILLIAMS STEEL CITY
Source: WPMLS,MLS#: 1732678 Originating MLS: West Penn Multi-List
Originating MLS: West Penn Multi-List
Facts & features
Interior
Bedrooms & bathrooms
- Bedrooms: 3
- Bathrooms: 3
- Full bathrooms: 2
- 1/2 bathrooms: 1
Primary bedroom
- Level: Upper
- Dimensions: 15x12
Bedroom 2
- Level: Upper
- Dimensions: 10x11
Bedroom 3
- Level: Upper
- Dimensions: 10x10
Dining room
- Level: Main
- Dimensions: 15x11
Entry foyer
- Level: Lower
Family room
- Level: Main
- Dimensions: 21x17
Game room
- Level: Lower
- Dimensions: 11x17
Kitchen
- Level: Main
- Dimensions: 15x9
Laundry
- Level: Upper
Heating
- Forced Air, Gas
Cooling
- Central Air
Appliances
- Included: Some Gas Appliances, Dryer, Dishwasher, Disposal, Microwave, Refrigerator, Stove, Washer
Features
- Pantry, Window Treatments
- Flooring: Other, Carpet
- Windows: Multi Pane, Screens, Window Treatments
- Basement: Finished,Walk-Out Access
Interior area
- Total structure area: 1,825
- Total interior livable area: 1,825 sqft
Property
Parking
- Total spaces: 2
- Parking features: Built In, Garage Door Opener
- Has attached garage: Yes
Features
- Levels: Three Or More
- Stories: 3
- Pool features: Pool
Lot
- Size: 2,308 sqft
- Dimensions: 22 x 104
Details
- Parcel number: 2186L00222000000
Construction
Type & style
- Home type: Townhouse
- Architectural style: Three Story
- Property subtype: Townhouse
Materials
- Stone, Vinyl Siding
- Roof: Asphalt
Condition
- Resale
- Year built: 2022
Utilities & green energy
- Sewer: Public Sewer
- Water: Public
Community & neighborhood
Location
- Region: Gibsonia
- Subdivision: Laurel Grove
HOA & financial
HOA
- Has HOA: Yes
- HOA fee: $170 monthly
Price history
| Date | Event | Price |
|---|---|---|
| 2/2/2026 | Sold | $389,900-2.5%$214/sqft |
Source: | ||
| 1/15/2026 | Pending sale | $400,000$219/sqft |
Source: | ||
| 12/30/2025 | Listing removed | $2,825$2/sqft |
Source: WPMLS #1732674 Report a problem | ||
| 12/30/2025 | Contingent | $400,000+2.6%$219/sqft |
Source: | ||
| 12/6/2025 | Listed for rent | $2,825$2/sqft |
Source: WPMLS #1732674 Report a problem | ||
Public tax history
| Year | Property taxes | Tax assessment |
|---|---|---|
| 2025 | $6,176 +6.2% | $229,700 |
| 2024 | $5,815 +435.2% | $229,700 -7.3% |
| 2023 | $1,086 | $247,700 |
Find assessor info on the county website
Neighborhood: 15044
Nearby schools
GreatSchools rating
- 8/10Eden Hall Upper El SchoolGrades: 4-6Distance: 2.6 mi
- 8/10Pine-Richland Middle SchoolGrades: 7-8Distance: 0.3 mi
- 10/10Pine-Richland High SchoolGrades: 9-12Distance: 0.4 mi
Schools provided by the listing agent
- District: Pine/Richland
Source: WPMLS. This data may not be complete. We recommend contacting the local school district to confirm school assignments for this home.
Get pre-qualified for a loan
At Zillow Home Loans, we can pre-qualify you in as little as 5 minutes with no impact to your credit score.An equal housing lender. NMLS #10287.
Sell for more on Zillow
Get a Zillow Showcase℠ listing at no additional cost and you could sell for .
$390,000
2% more+$7,800
With Zillow Showcase(estimated)$397,800
