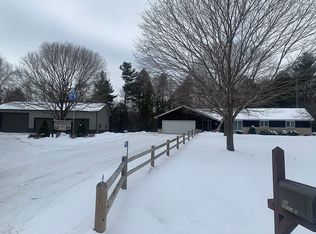COUNTRY RANCH, ONE-OWNER...NEEDS NEW OWNER! Built in 1974, this walkout ranch is sure to please the country lovers! Nestled on over 5.25 acres, 3.5 acres is wooded and in wetlands. Spacious kitchen w/snack bar and great dining area w/access to backyard deck overlooking the great woods and rolling hillside. Half bath off dining is convenient. Spacious living room w/big picture window. Full bath and 3 spacious bedrooms finish the main floor. LL has big rec room, wood stove (not used for some time), patio doors out to a great and private backyard. Storage in basement. Zoned heating, central air, attached garage make this a great package deal! Needs cosmetic updating to make it your home sweet home!
This property is off market, which means it's not currently listed for sale or rent on Zillow. This may be different from what's available on other websites or public sources.
