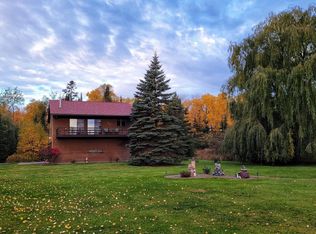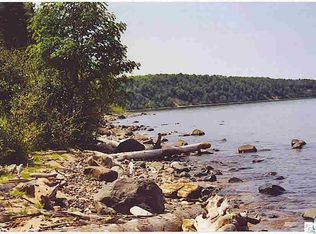Sold for $695,000
$695,000
90015 Bark Point Rd, Herbster, WI 54844
2beds
2,160sqft
Single Family Residence
Built in 2007
1 Acres Lot
$710,800 Zestimate®
$322/sqft
$1,734 Estimated rent
Home value
$710,800
Estimated sales range
Not available
$1,734/mo
Zestimate® history
Loading...
Owner options
Explore your selling options
What's special
This exquisite home mirrors the planning, execution and artistry that goes into creating a stunning, professional quilt. The intentionality behind the design, construction, and comfort, along with the views and beach access to Lake Superior make this custom-built home one you’ll absolutely treasure. Bright and welcoming with walls of windows, numerous skylights, soaring ceilings, and center stage wood burning fireplace. The primary bedroom ensuite features a decadent copper bathtub. Unique loft design opens to a den with deck overlooking the lake, enclosed primary bedroom, and studio space on the other. Enclosed three season room, wrap around deck with outdoor shower, stairs leading to the beach, garage/workshop and shed round out this amazing home and property.
Zillow last checked: 8 hours ago
Listing updated: September 08, 2025 at 04:29pm
Listed by:
J Erin hutchinson 510-333-8360,
Apostle Islands Realty
Bought with:
J Erin hutchinson, WI 111307-94
Apostle Islands Realty
Source: Lake Superior Area Realtors,MLS#: 6118571
Facts & features
Interior
Bedrooms & bathrooms
- Bedrooms: 2
- Bathrooms: 2
- Full bathrooms: 1
- 3/4 bathrooms: 1
- Main level bedrooms: 1
Bedroom
- Level: Main
- Area: 130 Square Feet
- Dimensions: 10 x 13
Bathroom
- Level: Main
- Area: 70 Square Feet
- Dimensions: 7 x 10
Bathroom
- Level: Upper
- Area: 77 Square Feet
- Dimensions: 7 x 11
Kitchen
- Level: Main
- Area: 99 Square Feet
- Dimensions: 9 x 11
Living room
- Level: Main
- Area: 598 Square Feet
- Dimensions: 23 x 26
Loft
- Level: Upper
- Area: 400 Square Feet
- Dimensions: 16 x 25
Office
- Level: Upper
- Area: 176 Square Feet
- Dimensions: 11 x 16
Other
- Level: Main
- Area: 192 Square Feet
- Dimensions: 12 x 16
Heating
- Baseboard, Hot Water
Appliances
- Included: Range, Refrigerator
- Laundry: Main Level, Dryer Hook-Ups, Washer Hookup
Features
- Ceiling Fan(s), Eat In Kitchen, Kitchen Island, Natural Woodwork, Vaulted Ceiling(s), Beamed Ceilings
- Flooring: Hardwood Floors, Tiled Floors
- Doors: Patio Door
- Windows: Skylight(s), Wood Frames
- Has basement: No
- Number of fireplaces: 1
- Fireplace features: Wood Burning
Interior area
- Total interior livable area: 2,160 sqft
- Finished area above ground: 2,160
- Finished area below ground: 0
Property
Parking
- Total spaces: 2
- Parking features: Common, Gravel, Detached
- Garage spaces: 2
Features
- Patio & porch: Deck
- Exterior features: Balcony
- Has view: Yes
- View description: Lake Superior
- Has water view: Yes
- Water view: Lake Superior
- Waterfront features: Lake Superior, Waterfront Access(Private)
- Body of water: Lake Superior
- Frontage length: 165
Lot
- Size: 1 Acres
- Features: Accessible Shoreline
Details
- Additional structures: Storage Shed
- Foundation area: 36666
- Parcel number: 12060
- Zoning description: Residential-Rec Business
Construction
Type & style
- Home type: SingleFamily
- Architectural style: Other
- Property subtype: Single Family Residence
Materials
- Wood, Frame/Wood
- Roof: Asphalt Shingle
Condition
- Previously Owned
- Year built: 2007
Utilities & green energy
- Electric: Bayfield Electric Co-Op
- Sewer: Holding Tank
- Water: Private
- Utilities for property: Fiber Optic
Community & neighborhood
Location
- Region: Herbster
Other
Other facts
- Listing terms: Cash,Conventional
Price history
| Date | Event | Price |
|---|---|---|
| 6/27/2025 | Sold | $695,000$322/sqft |
Source: | ||
| 6/12/2025 | Pending sale | $695,000$322/sqft |
Source: | ||
| 5/12/2025 | Contingent | $695,000$322/sqft |
Source: | ||
| 4/9/2025 | Listed for sale | $695,000$322/sqft |
Source: | ||
Public tax history
| Year | Property taxes | Tax assessment |
|---|---|---|
| 2023 | $3,526 -10.1% | $245,000 |
| 2022 | $3,920 +1.6% | $245,000 |
| 2021 | $3,860 -7.1% | $245,000 |
Find assessor info on the county website
Neighborhood: 54844
Nearby schools
GreatSchools rating
- 8/10South Shore Elementary SchoolGrades: PK-6Distance: 11 mi
- 7/10South Shore Jr/Sr High SchoolGrades: 7-12Distance: 11 mi

Get pre-qualified for a loan
At Zillow Home Loans, we can pre-qualify you in as little as 5 minutes with no impact to your credit score.An equal housing lender. NMLS #10287.

