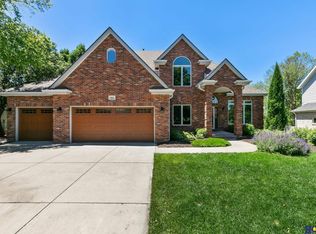Sold for $665,000
$665,000
9001 Whispering Wind Rd, Lincoln, NE 68512
4beds
3,570sqft
Single Family Residence
Built in 2000
0.26 Acres Lot
$703,400 Zestimate®
$186/sqft
$3,486 Estimated rent
Home value
$703,400
$626,000 - $788,000
$3,486/mo
Zestimate® history
Loading...
Owner options
Explore your selling options
What's special
Welcome to 9001 Whispering Wind Rd! Here is the ultimate in the Wilderness Ridge experience! Backing up to the 18th fairway, this home has one of the most spectacular views in Lincoln! This impressive 4 bed, 4 bath, 2 story has a very open & airy feeling with its abundance of natural light & soaring ceilings in the entry & living area. This home has been meticulously maintained. Special features include updated kitchen & bathrooms. A huge primary bedroom (16x21) with dual walk-in closets. New roof & gutters in ‘20, new Pella windows in ‘21, new carpeting on 2nd floor in ‘20, 2 new water heaters in ‘20. You’re sure to enjoy the spacious deck & patio areas that overlook the beautiful view of the golf course! The nicely finished walk-out/daylight basement features an open rec room with wet bar, 4th bedroom with walk-in closet, 4th bathroom & a good amount of storage. The garage is extra deep on one side. This property sides to the commons to the north. You’ll want to see this home soon!
Zillow last checked: 8 hours ago
Listing updated: September 05, 2024 at 09:20am
Listed by:
Douglas Hanna 402-430-5402,
HOME Real Estate
Bought with:
Amy Olson
Red Door Realty
David Lessor, 20160094
Red Door Realty
Source: GPRMLS,MLS#: 22417777
Facts & features
Interior
Bedrooms & bathrooms
- Bedrooms: 4
- Bathrooms: 4
- Full bathrooms: 2
- 3/4 bathrooms: 1
- 1/2 bathrooms: 1
- Main level bathrooms: 1
Primary bedroom
- Features: Wall/Wall Carpeting, Walk-In Closet(s)
- Level: Second
- Area: 336
- Dimensions: 16 x 21
Bedroom 2
- Features: Wall/Wall Carpeting
- Level: Second
- Area: 143
- Dimensions: 11 x 13
Bedroom 3
- Features: Wall/Wall Carpeting
- Level: Second
- Area: 121
- Dimensions: 11 x 11
Bedroom 4
- Features: Ceramic Tile Floor, Walk-In Closet(s), Egress Window
- Level: Basement
- Area: 130
- Dimensions: 10 x 13
Primary bathroom
- Features: Full
Dining room
- Features: Engineered Wood
- Level: Main
- Area: 143
- Dimensions: 11 x 13
Kitchen
- Features: Engineered Wood
- Level: Main
- Area: 154
- Dimensions: 11 x 14
Living room
- Features: Fireplace, Cath./Vaulted Ceiling, Engineered Wood
- Level: Main
- Area: 234
- Dimensions: 13 x 18
Basement
- Area: 1255
Office
- Features: Engineered Wood
- Level: Main
- Area: 154
- Dimensions: 11 x 14
Heating
- Natural Gas, Electric, Forced Air, Heat Pump
Cooling
- Central Air
Appliances
- Included: Range, Refrigerator, Washer, Dishwasher, Dryer, Disposal, Microwave
- Laundry: Vinyl Floor
Features
- Central Vacuum, Wet Bar, High Ceilings, Two Story Entry, Ceiling Fan(s), Drain Tile, Formal Dining Room
- Flooring: Wood, Vinyl, Carpet, Ceramic Tile
- Windows: LL Daylight Windows
- Basement: Daylight,Egress,Walk-Out Access,Finished
- Number of fireplaces: 1
- Fireplace features: Living Room, Gas Log
Interior area
- Total structure area: 3,570
- Total interior livable area: 3,570 sqft
- Finished area above ground: 2,510
- Finished area below ground: 1,060
Property
Parking
- Total spaces: 2
- Parking features: Attached, Garage Door Opener
- Attached garage spaces: 2
Features
- Levels: Two
- Patio & porch: Porch, Patio
- Exterior features: Sprinkler System, Drain Tile
- Fencing: None
- Frontage type: Golf Course
Lot
- Size: 0.26 Acres
- Dimensions: 77 x 135 x 98 x 135
- Features: Over 1/4 up to 1/2 Acre, City Lot, On Golf Course, Subdivided, Sloped, Common Area
Details
- Parcel number: 0925203029000
- Other equipment: Sump Pump
Construction
Type & style
- Home type: SingleFamily
- Architectural style: Traditional
- Property subtype: Single Family Residence
Materials
- Foundation: Concrete Perimeter
- Roof: Composition,Metal
Condition
- Not New and NOT a Model
- New construction: No
- Year built: 2000
Utilities & green energy
- Sewer: Public Sewer
- Water: Public
- Utilities for property: Cable Available, Electricity Available, Natural Gas Available, Water Available, Sewer Available
Community & neighborhood
Location
- Region: Lincoln
- Subdivision: Wilderness Ridge
HOA & financial
HOA
- Has HOA: Yes
- HOA fee: $500 annually
- Services included: Common Area Maintenance
- Association name: Wilderness Ridge
Other
Other facts
- Listing terms: FHA,Conventional,Cash
- Ownership: Fee Simple
Price history
| Date | Event | Price |
|---|---|---|
| 8/16/2024 | Sold | $665,000-1.5%$186/sqft |
Source: | ||
| 7/16/2024 | Pending sale | $675,000$189/sqft |
Source: | ||
| 7/12/2024 | Listed for sale | $675,000+77.6%$189/sqft |
Source: | ||
| 2/28/2008 | Sold | $380,000+442.9%$106/sqft |
Source: Public Record Report a problem | ||
| 5/17/2000 | Sold | $70,000$20/sqft |
Source: Public Record Report a problem | ||
Public tax history
| Year | Property taxes | Tax assessment |
|---|---|---|
| 2024 | $8,775 -12.3% | $628,800 +5.3% |
| 2023 | $10,004 -1.6% | $596,900 +16.7% |
| 2022 | $10,172 -0.2% | $511,500 |
Find assessor info on the county website
Neighborhood: 68512
Nearby schools
GreatSchools rating
- 8/10Adams Elementary SchoolGrades: PK-5Distance: 1 mi
- 7/10Scott Middle SchoolGrades: 6-8Distance: 1.3 mi
- 5/10Southwest High SchoolGrades: 9-12Distance: 1.6 mi
Schools provided by the listing agent
- Elementary: Adams
- Middle: Scott
- High: Lincoln Southwest
- District: Lincoln Public Schools
Source: GPRMLS. This data may not be complete. We recommend contacting the local school district to confirm school assignments for this home.
Get pre-qualified for a loan
At Zillow Home Loans, we can pre-qualify you in as little as 5 minutes with no impact to your credit score.An equal housing lender. NMLS #10287.
