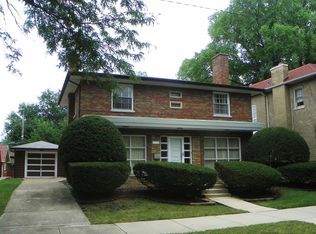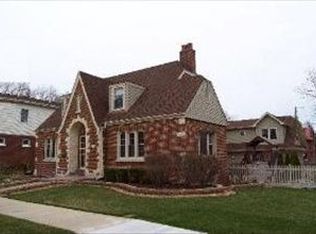Closed
$480,000
9001 S Bell Ave, Chicago, IL 60643
3beds
--sqft
Single Family Residence
Built in 1931
4,588 Square Feet Lot
$497,900 Zestimate®
$--/sqft
$3,403 Estimated rent
Home value
$497,900
$473,000 - $523,000
$3,403/mo
Zestimate® history
Loading...
Owner options
Explore your selling options
What's special
Stately brick Cape Cod situated on oversized corner lot. Built in 1931, this home features a main level with a large living area, powder room, formal dining room, and updated kitchen with bonus room that can function as an eating area. The second level is comprised of 3 generous size bedrooms with closets and one full bathroom. Additionally, there is a large basement with an additional family room and two other rooms that can function as bedrooms or offices. The home boasts radiant heat and space pac for central air so you have the best of both worlds. Last but not least, enjoy a landscaped private back yard that leads to an original brick 2-car garage. Beautiful pocket of Beverly less than a mile to retail and restaurants.
Zillow last checked: 8 hours ago
Listing updated: May 30, 2025 at 03:56pm
Listing courtesy of:
George Selas 312-242-1000,
Dream Town Real Estate
Bought with:
Maureen Griffin
First In Realty, Inc.
Source: MRED as distributed by MLS GRID,MLS#: 12306999
Facts & features
Interior
Bedrooms & bathrooms
- Bedrooms: 3
- Bathrooms: 3
- Full bathrooms: 2
- 1/2 bathrooms: 1
Primary bedroom
- Features: Flooring (Hardwood), Window Treatments (Curtains/Drapes)
- Level: Second
- Area: 240 Square Feet
- Dimensions: 16X15
Bedroom 2
- Features: Flooring (Hardwood), Window Treatments (Curtains/Drapes)
- Level: Second
- Area: 182 Square Feet
- Dimensions: 14X13
Bedroom 3
- Features: Flooring (Hardwood), Window Treatments (Curtains/Drapes)
- Level: Second
- Area: 182 Square Feet
- Dimensions: 14X13
Bonus room
- Features: Flooring (Vinyl)
- Level: Basement
- Area: 110 Square Feet
- Dimensions: 10X11
Dining room
- Features: Flooring (Hardwood), Window Treatments (Curtains/Drapes)
- Level: Main
- Area: 240 Square Feet
- Dimensions: 16X15
Family room
- Features: Flooring (Carpet)
- Level: Basement
- Area: 308 Square Feet
- Dimensions: 22X14
Kitchen
- Features: Kitchen (Eating Area-Table Space), Flooring (Ceramic Tile), Window Treatments (Curtains/Drapes)
- Level: Main
- Area: 90 Square Feet
- Dimensions: 10X9
Laundry
- Features: Flooring (Other)
- Level: Basement
- Area: 90 Square Feet
- Dimensions: 10X9
Living room
- Features: Flooring (Hardwood), Window Treatments (Curtains/Drapes)
- Level: Main
- Area: 400 Square Feet
- Dimensions: 25X16
Office
- Features: Flooring (Carpet)
- Level: Basement
- Area: 99 Square Feet
- Dimensions: 11X9
Other
- Features: Flooring (Carpet)
- Level: Basement
- Area: 81 Square Feet
- Dimensions: 9X9
Sun room
- Features: Flooring (Ceramic Tile), Window Treatments (Blinds)
- Level: Main
- Area: 100 Square Feet
- Dimensions: 10X10
Heating
- Natural Gas, Steam
Cooling
- Small Duct High Velocity
Appliances
- Included: Range, Microwave, Dishwasher, Refrigerator, Washer, Dryer
Features
- Basement: Finished,Full
- Number of fireplaces: 1
- Fireplace features: Wood Burning, Living Room
Interior area
- Total structure area: 0
Property
Parking
- Total spaces: 2
- Parking features: On Site, Garage Owned, Detached, Garage
- Garage spaces: 2
Accessibility
- Accessibility features: No Disability Access
Features
- Stories: 2
Lot
- Size: 4,588 sqft
- Dimensions: 37 X 124
- Features: Corner Lot
Details
- Parcel number: 25061180010000
- Special conditions: None
Construction
Type & style
- Home type: SingleFamily
- Architectural style: Tudor
- Property subtype: Single Family Residence
Materials
- Brick
- Roof: Tile
Condition
- New construction: No
- Year built: 1931
Utilities & green energy
- Electric: Circuit Breakers
- Sewer: Public Sewer
- Water: Lake Michigan
Community & neighborhood
Location
- Region: Chicago
HOA & financial
HOA
- Services included: None
Other
Other facts
- Listing terms: Conventional
- Ownership: Fee Simple
Price history
| Date | Event | Price |
|---|---|---|
| 12/11/2025 | Listing removed | $509,000 |
Source: | ||
| 11/13/2025 | Price change | $509,000-1.9% |
Source: | ||
| 10/23/2025 | Listed for sale | $519,000+8.1% |
Source: | ||
| 5/30/2025 | Sold | $480,000-3.8% |
Source: | ||
| 3/31/2025 | Contingent | $499,000 |
Source: | ||
Public tax history
| Year | Property taxes | Tax assessment |
|---|---|---|
| 2023 | $5,869 +2.9% | $31,063 |
| 2022 | $5,703 +2% | $31,063 |
| 2021 | $5,593 -1.5% | $31,063 +8.8% |
Find assessor info on the county website
Neighborhood: Beverly
Nearby schools
GreatSchools rating
- 6/10Kellogg Elementary SchoolGrades: K-8Distance: 0.3 mi
- 4/10Morgan Park High SchoolGrades: 7-12Distance: 2.7 mi
Schools provided by the listing agent
- District: 299
Source: MRED as distributed by MLS GRID. This data may not be complete. We recommend contacting the local school district to confirm school assignments for this home.

Get pre-qualified for a loan
At Zillow Home Loans, we can pre-qualify you in as little as 5 minutes with no impact to your credit score.An equal housing lender. NMLS #10287.
Sell for more on Zillow
Get a free Zillow Showcase℠ listing and you could sell for .
$497,900
2% more+ $9,958
With Zillow Showcase(estimated)
$507,858
