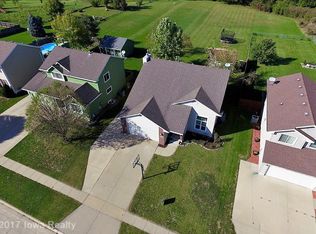Sold for $352,000
$352,000
9001 Ridgeview Dr, Johnston, IA 50131
4beds
2,061sqft
Single Family Residence
Built in 1998
0.52 Acres Lot
$381,600 Zestimate®
$171/sqft
$2,411 Estimated rent
Home value
$381,600
$363,000 - $401,000
$2,411/mo
Zestimate® history
Loading...
Owner options
Explore your selling options
What's special
Welcome home! This charming two-story is sitting in one of Johnston's most family friendly neighborhoods, adjacent bike trail connects to the 6/7 school building & the elementary. It boasts a spacious family room w/fireplace plus a flex space for additional dining, living or office. Four spacious bedrooms & convenient laundry up. The property features a brand-new roof & a reinsulated attic with special venting, ensuring energy
efficiency. There is a newly installed furnace, AC & water heater too. A wonderful 1/2 acre fenced yard, perfect for outdoor gatherings, play, or relaxation, this expansive yard provides a private oasis for you & your family.
Convenience is a key feature of this home, as it is conveniently located within walking distance to schools, quick access to interstates & shopping. This proximity not only saves time but also adds to the sense of community & family-friendly atmosphere. For outdoor enthusiasts, nearby bike trails offer the perfect opportunity for leisurely rides or invigorating exercise surrounded by nature. The property comes fully equipped with all appliances, making the transition into your new home seamless & hassle-free. From the kitchen to the laundry room, everything is ready for your convenience. Quick possession is possible. Don't miss the chance to experience the perfect blend of modern comfort, outdoor serenity, & convenient living in this delightful home.
Zillow last checked: 8 hours ago
Listing updated: March 13, 2024 at 07:03am
Listed by:
JoAnn Manning 515-453-5928,
Iowa Realty Mills Crossing
Bought with:
Jenna Borcherding
RE/MAX Precision
Source: DMMLS,MLS#: 687898
Facts & features
Interior
Bedrooms & bathrooms
- Bedrooms: 4
- Bathrooms: 3
- Full bathrooms: 1
- 3/4 bathrooms: 1
- 1/2 bathrooms: 1
Heating
- Forced Air, Gas, Natural Gas
Cooling
- Central Air
Appliances
- Included: Dryer, Dishwasher, Microwave, Refrigerator, Stove, Washer
- Laundry: Upper Level
Features
- Dining Area, Eat-in Kitchen, Fireplace, Cable TV, Window Treatments
- Flooring: Carpet
- Basement: Unfinished
- Number of fireplaces: 1
Interior area
- Total structure area: 2,061
- Total interior livable area: 2,061 sqft
Property
Parking
- Total spaces: 2
- Parking features: Attached, Garage, Two Car Garage
- Attached garage spaces: 2
Features
- Levels: Two
- Stories: 2
- Patio & porch: Deck, Open, Patio
- Exterior features: Deck, Fence, Patio
- Fencing: Chain Link,Partial
Lot
- Size: 0.52 Acres
- Features: Rectangular Lot
Details
- Parcel number: 24100815508000
- Zoning: R-1
Construction
Type & style
- Home type: SingleFamily
- Architectural style: Two Story
- Property subtype: Single Family Residence
Materials
- Brick, Vinyl Siding
- Foundation: Poured
- Roof: Asphalt,Shingle
Condition
- Year built: 1998
Utilities & green energy
- Sewer: Public Sewer
- Water: Public
Community & neighborhood
Security
- Security features: Smoke Detector(s)
Location
- Region: Johnston
Other
Other facts
- Listing terms: Cash,Conventional
- Road surface type: Concrete
Price history
| Date | Event | Price |
|---|---|---|
| 3/11/2024 | Sold | $352,000-2.2%$171/sqft |
Source: | ||
| 2/5/2024 | Pending sale | $359,900$175/sqft |
Source: | ||
| 1/18/2024 | Listed for sale | $359,900+117.5%$175/sqft |
Source: | ||
| 7/13/1998 | Sold | $165,500$80/sqft |
Source: Public Record Report a problem | ||
Public tax history
| Year | Property taxes | Tax assessment |
|---|---|---|
| 2024 | $5,534 +7.5% | $340,400 |
| 2023 | $5,150 -10.5% | $340,400 +22% |
| 2022 | $5,754 +0% | $279,000 |
Find assessor info on the county website
Neighborhood: 50131
Nearby schools
GreatSchools rating
- 4/10Horizon Elementary SchoolGrades: K-5Distance: 0.7 mi
- 7/10Summit Middle SchoolGrades: 6-7Distance: 0.5 mi
- 9/10Johnston Senior High SchoolGrades: 10-12Distance: 1.4 mi
Schools provided by the listing agent
- District: Johnston
Source: DMMLS. This data may not be complete. We recommend contacting the local school district to confirm school assignments for this home.

Get pre-qualified for a loan
At Zillow Home Loans, we can pre-qualify you in as little as 5 minutes with no impact to your credit score.An equal housing lender. NMLS #10287.
