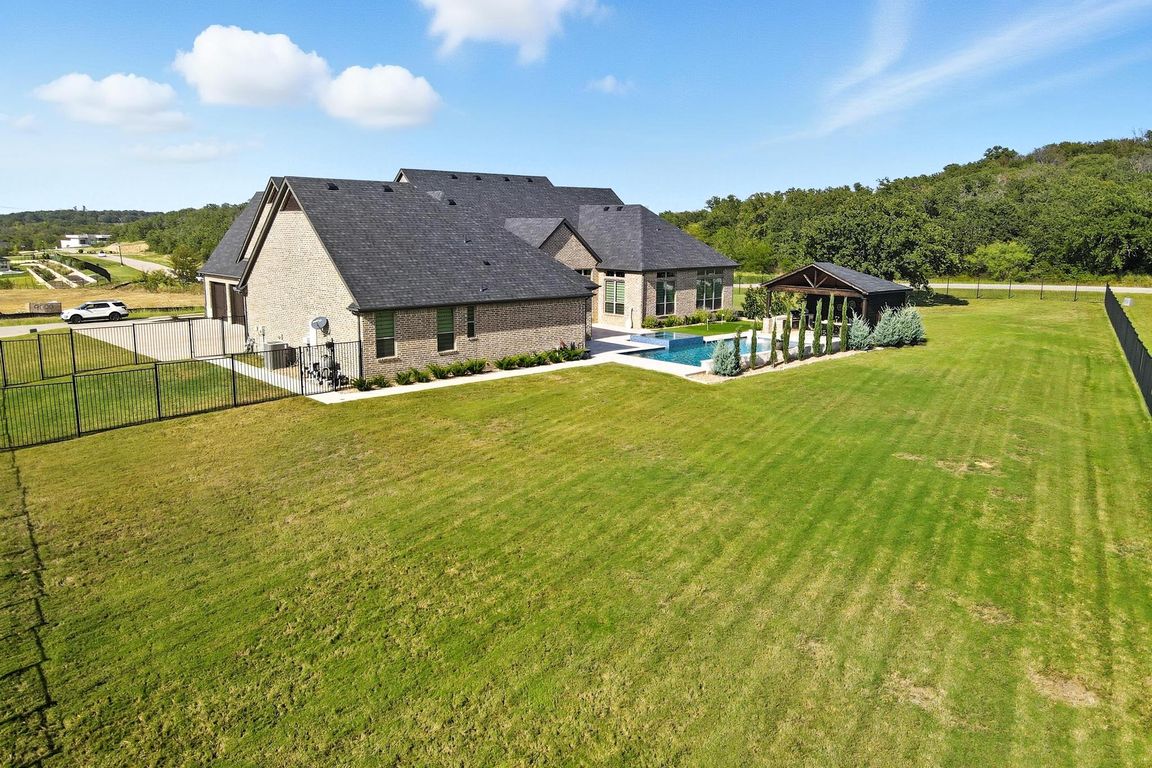
For sale
$1,998,000
5beds
4,917sqft
9001 Landi Ln, Flower Mound, TX 75022
5beds
4,917sqft
Single family residence
Built in 2020
1.17 Acres
4 Attached garage spaces
$406 price/sqft
$745 quarterly HOA fee
What's special
Floor-to-ceiling stone fireplaceOutdoor kitchenOpen-concept floor planUnbeatable backyardExtensive wood floorsQuartz and granite countersHome gym
CUSTOM SINGLE STORY 1+ ACRE ESTATE with a 4 CAR GARAGE & UNBEATABLE BACKYARD IN PRESTIGIOUS MONTALCINO ESTATES! Sophisticated luxury meets timeless craftsmanship in this sprawling single-story featuring extensive wood floors, top-of-the-line Pella sliding patio doors, crown molding, decorative lighting & an open-concept floor plan, plus built-in speakers in the family ...
- 11 days |
- 1,974 |
- 149 |
Source: NTREIS,MLS#: 21065303
Travel times
Living Room
Kitchen
Primary Bedroom
Office
Game Room
Media Room
Zillow last checked: 7 hours ago
Listing updated: September 27, 2025 at 12:04pm
Listed by:
Russell Rhodes 0484034 972-899-5600,
Berkshire HathawayHS PenFed TX 972-899-5600
Source: NTREIS,MLS#: 21065303
Facts & features
Interior
Bedrooms & bathrooms
- Bedrooms: 5
- Bathrooms: 5
- Full bathrooms: 4
- 1/2 bathrooms: 1
Primary bedroom
- Features: Dual Sinks, Double Vanity, En Suite Bathroom, Linen Closet, Separate Shower, Walk-In Closet(s)
- Level: First
- Dimensions: 18 x 14
Bedroom
- Features: Split Bedrooms, Walk-In Closet(s)
- Level: First
- Dimensions: 15 x 11
Bedroom
- Features: Split Bedrooms, Walk-In Closet(s)
- Level: First
- Dimensions: 15 x 11
Bedroom
- Features: En Suite Bathroom, Split Bedrooms, Walk-In Closet(s)
- Level: First
- Dimensions: 14 x 11
Bedroom
- Features: En Suite Bathroom, Split Bedrooms, Walk-In Closet(s)
- Level: First
- Dimensions: 13 x 12
Bonus room
- Level: First
- Dimensions: 14 x 13
Breakfast room nook
- Level: First
- Dimensions: 17 x 13
Game room
- Features: Built-in Features
- Level: First
- Dimensions: 18 x 15
Kitchen
- Features: Breakfast Bar, Built-in Features, Granite Counters, Kitchen Island, Stone Counters, Walk-In Pantry
- Level: First
- Dimensions: 22 x 17
Living room
- Features: Fireplace
- Level: First
- Dimensions: 26 x 20
Media room
- Level: First
- Dimensions: 16 x 13
Mud room
- Level: First
- Dimensions: 9 x 6
Office
- Level: First
- Dimensions: 17 x 11
Utility room
- Features: Built-in Features, Pantry, Utility Room, Utility Sink
- Level: First
- Dimensions: 17 x 9
Heating
- Central, Natural Gas, Zoned
Cooling
- Central Air, Ceiling Fan(s), Electric, Zoned
Appliances
- Included: Some Gas Appliances, Built-In Refrigerator, Convection Oven, Double Oven, Dishwasher, Electric Oven, Gas Cooktop, Disposal, Gas Water Heater, Microwave, Plumbed For Gas, Tankless Water Heater, Vented Exhaust Fan
- Laundry: Washer Hookup, Dryer Hookup, ElectricDryer Hookup, Laundry in Utility Room
Features
- Wet Bar, Built-in Features, Cathedral Ceiling(s), Decorative/Designer Lighting Fixtures, Double Vanity, Granite Counters, High Speed Internet, In-Law Floorplan, Kitchen Island, Open Floorplan, Pantry, Cable TV, Vaulted Ceiling(s), Walk-In Closet(s), Wired for Sound
- Flooring: Carpet, Ceramic Tile, Wood
- Windows: Window Coverings
- Has basement: No
- Number of fireplaces: 2
- Fireplace features: Family Room, Gas Log, Gas Starter, Outside, Stone
Interior area
- Total interior livable area: 4,917 sqft
Video & virtual tour
Property
Parking
- Total spaces: 4
- Parking features: Driveway, Garage, Garage Door Opener
- Attached garage spaces: 4
- Has uncovered spaces: Yes
Features
- Levels: One
- Stories: 1
- Patio & porch: Front Porch, Patio, Covered
- Exterior features: Built-in Barbecue, Barbecue, Dog Run, Lighting, Outdoor Grill, Outdoor Kitchen, Outdoor Living Area, Rain Gutters
- Has private pool: Yes
- Pool features: Cabana, Gunite, Heated, In Ground, Pool, Private, Pool/Spa Combo, Water Feature, Community
- Fencing: Metal
Lot
- Size: 1.17 Acres
- Features: Acreage, Back Yard, Corner Lot, Lawn, Landscaped, Subdivision, Sprinkler System
Details
- Additional structures: Cabana, Outdoor Kitchen
- Parcel number: R741612
Construction
Type & style
- Home type: SingleFamily
- Architectural style: Detached
- Property subtype: Single Family Residence
Materials
- Brick, Rock, Stone
- Foundation: Slab
- Roof: Composition
Condition
- Year built: 2020
Utilities & green energy
- Sewer: Aerobic Septic
- Water: Public
- Utilities for property: Septic Available, Water Available, Cable Available
Green energy
- Energy efficient items: Insulation, Lighting, Windows
- Water conservation: Water-Smart Landscaping
Community & HOA
Community
- Features: Clubhouse, Fitness Center, Gated, Lake, Pickleball, Pool, Tennis Court(s), Trails/Paths, Putting Green
- Subdivision: Montalcino Estates Ph 2
HOA
- Has HOA: Yes
- Services included: All Facilities, Association Management
- HOA fee: $745 quarterly
- HOA name: Essex Management
- HOA phone: 972-428-2030
Location
- Region: Flower Mound
Financial & listing details
- Price per square foot: $406/sqft
- Tax assessed value: $1,683,846
- Annual tax amount: $25,356
- Date on market: 9/26/2025
- Exclusions: **