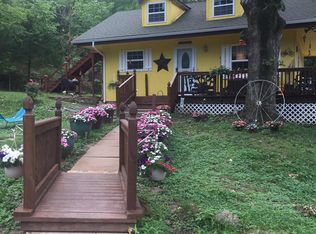This is a 1750 square foot, 3 bedroom, single family home. This home is located at 9001 D Rd, Columbia, IL 62236.
This property is off market, which means it's not currently listed for sale or rent on Zillow. This may be different from what's available on other websites or public sources.
