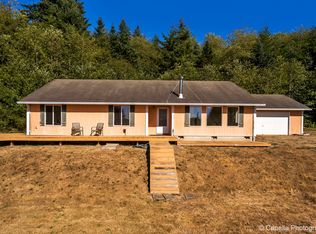Sold
$1,190,000
90005 Highway 202, Astoria, OR 97103
4beds
2,785sqft
Residential, Single Family Residence
Built in 2018
4.22 Acres Lot
$1,195,600 Zestimate®
$427/sqft
$4,323 Estimated rent
Home value
$1,195,600
$980,000 - $1.46M
$4,323/mo
Zestimate® history
Loading...
Owner options
Explore your selling options
What's special
This gorgeous contemporary home is sited high on private acreage overlooking the Youngs River valley. High end finishes and custom fixtures abound from the moment you step inside. The home's interior features an open concept design that seamlessly connects the kitchen and great room. Accentuated by soaring vaulted ceilings, stone fireplace with wood stove insert, and sliding patio doors to a covered patio featuring expansive views of the river valley. Natural wood is celebrated in this home, from the Pella wood windows and doors, to white Oak floors throughout, to a handcrafted mantel and shelving made from trees that grew on site. The kitchen features quartz countertops, ss appliances including wine fridge, wet bar and pantry. Outside is a 30'x32' shop including a wood stove and 2 roll-up doors. An expansive concrete patio connects the house and shop, expanding the usable outdoor living space. Around the perimeter of the property is a private trail system with bridges and a fire pit, fruit trees, and extensive paving and hardscaping. Two tax lots are included. Quiet yet accessible country location, just 8 minutes East of downtown Astoria, 5 minutes to the fairgrounds, and 1.5 hours to Portland.
Zillow last checked: 8 hours ago
Listing updated: November 08, 2025 at 09:00pm
Listed by:
Julia Radditz juliaradditz@gmail.com,
Totem Properties LLC
Bought with:
Bree Phillips, 200512012
eXp Realty LLC
Source: RMLS (OR),MLS#: 24002351
Facts & features
Interior
Bedrooms & bathrooms
- Bedrooms: 4
- Bathrooms: 2
- Full bathrooms: 2
- Main level bathrooms: 2
Primary bedroom
- Features: Bathroom, Ceiling Fan, Hardwood Floors, Walkin Closet
- Level: Main
Bedroom 2
- Features: Hardwood Floors, Closet
- Level: Main
Bedroom 3
- Features: Hardwood Floors, Closet
- Level: Main
Bedroom 4
- Features: Closet, Wood Floors
- Level: Upper
Dining room
- Features: Hardwood Floors, Living Room Dining Room Combo
- Level: Main
Kitchen
- Features: Dishwasher, Island, Butlers Pantry, Free Standing Range, Free Standing Refrigerator, Quartz, Wet Bar
- Level: Main
Living room
- Features: Ceiling Fan, Exterior Entry, Hardwood Floors, Living Room Dining Room Combo, Vaulted Ceiling, Wood Stove
- Level: Upper
Heating
- Forced Air, Wood Stove
Cooling
- None
Appliances
- Included: Dishwasher, Free-Standing Range, Free-Standing Refrigerator, Range Hood, Stainless Steel Appliance(s), Wine Cooler, Washer/Dryer, Electric Water Heater, Tank Water Heater
- Laundry: Laundry Room
Features
- Ceiling Fan(s), High Ceilings, Quartz, Vaulted Ceiling(s), Closet, Living Room Dining Room Combo, Kitchen Island, Butlers Pantry, Wet Bar, Bathroom, Walk-In Closet(s), Pantry
- Flooring: Hardwood, Tile, Wood
- Windows: Double Pane Windows, Wood Frames
- Basement: Crawl Space
- Number of fireplaces: 1
- Fireplace features: Insert, Stove, Wood Burning, Wood Burning Stove
Interior area
- Total structure area: 2,785
- Total interior livable area: 2,785 sqft
Property
Parking
- Total spaces: 2
- Parking features: Driveway, Garage Door Opener, Attached, Oversized
- Attached garage spaces: 2
- Has uncovered spaces: Yes
Accessibility
- Accessibility features: Garage On Main, Main Floor Bedroom Bath, Utility Room On Main, Walkin Shower, Accessibility
Features
- Stories: 2
- Patio & porch: Covered Patio, Patio, Porch
- Exterior features: Fire Pit, Yard, Exterior Entry
- Has view: Yes
- View description: River, Trees/Woods, Valley
- Has water view: Yes
- Water view: River
Lot
- Size: 4.22 Acres
- Features: Gentle Sloping, Private, Sloped, Trees, Acres 1 to 3
Details
- Additional structures: Outbuilding, Workshop
- Additional parcels included: 15665
- Parcel number: 15661
- Zoning: RA-2
Construction
Type & style
- Home type: SingleFamily
- Architectural style: Contemporary,Custom Style
- Property subtype: Residential, Single Family Residence
Materials
- Cement Siding
- Foundation: Concrete Perimeter
- Roof: Composition
Condition
- Approximately
- New construction: No
- Year built: 2018
Utilities & green energy
- Sewer: Standard Septic
- Water: Public
Green energy
- Construction elements: Reclaimed Material
Community & neighborhood
Location
- Region: Astoria
Other
Other facts
- Listing terms: Cash,Conventional
- Road surface type: Paved
Price history
| Date | Event | Price |
|---|---|---|
| 7/17/2024 | Sold | $1,190,000-14.4%$427/sqft |
Source: | ||
| 6/28/2024 | Pending sale | $1,390,000$499/sqft |
Source: | ||
| 6/18/2024 | Listed for sale | $1,390,000+742.4%$499/sqft |
Source: | ||
| 3/16/2018 | Sold | $165,000$59/sqft |
Source: Public Record | ||
Public tax history
| Year | Property taxes | Tax assessment |
|---|---|---|
| 2024 | $5,712 +10.6% | $406,279 +10% |
| 2023 | $5,165 +2.8% | $369,306 +3% |
| 2022 | $5,025 +2.7% | $358,550 +3% |
Find assessor info on the county website
Neighborhood: 97103
Nearby schools
GreatSchools rating
- 6/10Lewis & Clark Elementary SchoolGrades: 3-5Distance: 4.5 mi
- 4/10Astoria Middle SchoolGrades: 6-8Distance: 5.8 mi
- 5/10Astoria Senior High SchoolGrades: 9-12Distance: 6.1 mi
Schools provided by the listing agent
- Elementary: Astor
- Middle: Astoria
- High: Astoria
Source: RMLS (OR). This data may not be complete. We recommend contacting the local school district to confirm school assignments for this home.

Get pre-qualified for a loan
At Zillow Home Loans, we can pre-qualify you in as little as 5 minutes with no impact to your credit score.An equal housing lender. NMLS #10287.
