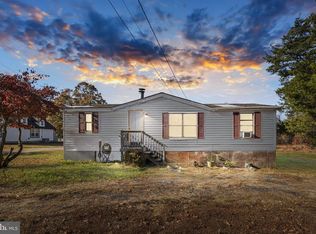Sold for $496,000 on 05/20/25
$496,000
9000 Thornton Rolling Rd, Fredericksburg, VA 22408
4beds
1,776sqft
Single Family Residence
Built in 1987
4.37 Acres Lot
$506,400 Zestimate®
$279/sqft
$3,116 Estimated rent
Home value
$506,400
$466,000 - $547,000
$3,116/mo
Zestimate® history
Loading...
Owner options
Explore your selling options
What's special
This stunning 4-bedroom, 3-bathroom home has been remodeled from top to bottom, blending modern updates with farmhouse charm. Situated on nearly 5 acres of usable land, this property is ready for you to create your dream homestead or farmette. The main level features an inviting open-concept design with LVP flooring throughout the main living areas. The spacious living room, dining area, and gorgeous kitchen flow seamlessly together. The kitchen boasts two-toned cabinetry, quartz countertops, a large eat-up island, and ample storage space. The main level also includes two generously sized bedrooms, including a primary suite with double closets, a spa-like ensuite bathroom with a large tiled walk-in shower, marble tile flooring, and a double vanity. A second full bathroom completes the main floor. Upstairs, you’ll find two additional spacious bedrooms and another full bathroom. Relax on the covered front porch or enjoy the serene views from the back patio overlooking your property. Additional features include a circular driveway, a new well, and a one-car detached garage, perfect for storage, hobbies, or a workshop. Conveniently located just minutes from the Spotsylvania VRE, I-95, shopping, and a variety of restaurants, this home offers the perfect balance of privacy and accessibility. This fully remodeled home on 4.37 acres offers endless possibilities—schedule your showing today!
Zillow last checked: 8 hours ago
Listing updated: May 20, 2025 at 03:02am
Listed by:
Ashley Nicole Brooks 540-604-3314,
Berkshire Hathaway HomeServices PenFed Realty
Bought with:
Rachel Myrick, 0225200367
LPT Realty, LLC
Source: Bright MLS,MLS#: VASP2031526
Facts & features
Interior
Bedrooms & bathrooms
- Bedrooms: 4
- Bathrooms: 3
- Full bathrooms: 3
- Main level bathrooms: 2
- Main level bedrooms: 2
Basement
- Area: 0
Heating
- Heat Pump, Electric
Cooling
- Heat Pump, Central Air, Electric
Appliances
- Included: Electric Water Heater
Features
- Dry Wall
- Flooring: Luxury Vinyl, Carpet, Marble
- Has basement: No
- Has fireplace: No
Interior area
- Total structure area: 1,776
- Total interior livable area: 1,776 sqft
- Finished area above ground: 1,776
- Finished area below ground: 0
Property
Parking
- Total spaces: 11
- Parking features: Garage Faces Front, Storage, Circular Driveway, Driveway, Detached
- Garage spaces: 1
- Uncovered spaces: 10
Accessibility
- Accessibility features: None
Features
- Levels: Two
- Stories: 2
- Pool features: None
Lot
- Size: 4.37 Acres
- Features: Cleared, Rear Yard
Details
- Additional structures: Above Grade, Below Grade
- Parcel number: 51A38
- Zoning: RU
- Special conditions: Standard
Construction
Type & style
- Home type: SingleFamily
- Architectural style: Bungalow
- Property subtype: Single Family Residence
Materials
- Vinyl Siding, Stick Built
- Foundation: Crawl Space
- Roof: Architectural Shingle
Condition
- Excellent
- New construction: No
- Year built: 1987
- Major remodel year: 2025
Utilities & green energy
- Sewer: On Site Septic
- Water: Well
Community & neighborhood
Location
- Region: Fredericksburg
- Subdivision: None Available
Other
Other facts
- Listing agreement: Exclusive Right To Sell
- Listing terms: Conventional,FHA,VA Loan,VHDA,Rural Development,USDA Loan
- Ownership: Fee Simple
Price history
| Date | Event | Price |
|---|---|---|
| 5/20/2025 | Sold | $496,000+1.3%$279/sqft |
Source: | ||
| 3/26/2025 | Pending sale | $489,500$276/sqft |
Source: | ||
| 3/20/2025 | Listed for sale | $489,500-26.7%$276/sqft |
Source: | ||
| 4/24/2023 | Sold | $667,500-11%$376/sqft |
Source: Public Record | ||
| 9/1/2021 | Listing removed | -- |
Source: | ||
Public tax history
| Year | Property taxes | Tax assessment |
|---|---|---|
| 2025 | $1,085 -67.8% | $147,800 -67.8% |
| 2024 | $3,365 +8.6% | $458,300 +14.2% |
| 2023 | $3,098 +4.6% | $401,400 |
Find assessor info on the county website
Neighborhood: 22408
Nearby schools
GreatSchools rating
- 7/10Cedar Forest Elementary SchoolGrades: PK-5Distance: 2.4 mi
- 2/10Thornburg Middle SchoolGrades: 6-8Distance: 6.3 mi
- 3/10Massaponax High SchoolGrades: 9-12Distance: 5.2 mi
Schools provided by the listing agent
- Elementary: Cedar Forest
- Middle: Thornburg
- High: Massaponax
- District: Spotsylvania County Public Schools
Source: Bright MLS. This data may not be complete. We recommend contacting the local school district to confirm school assignments for this home.

Get pre-qualified for a loan
At Zillow Home Loans, we can pre-qualify you in as little as 5 minutes with no impact to your credit score.An equal housing lender. NMLS #10287.
Sell for more on Zillow
Get a free Zillow Showcase℠ listing and you could sell for .
$506,400
2% more+ $10,128
With Zillow Showcase(estimated)
$516,528