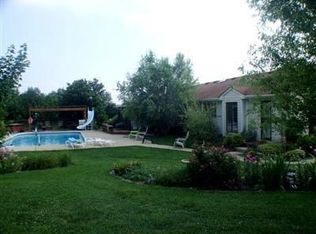Showings begin Friday May 6th! To see ALL of the most RECENT professional photos, visit our website: https://www.lexingtonkyhomesearch.com/homes/9000-Tates-Creek-Road/Lexington/KY/40515/128249207/?utm_source=COMING_SOON_HOMES&utm_campaign=9000TC_Z_CSH&mdv=3&mpv=99&utm_medium=referral Description: Get out of the stuffy neighborhoods and come enjoy the beautiful scenery that rural Fayette County has to offer! Just a few minutes from Man O War, this charming two story home sits on 10 private acres that are so cherished in Lexington. The exterior is accented with stacked stone landscaping mimicking the infamous local walls. Inside, the main level offers an abundance of space and rooms. While you will have a list of options, some of the larger rooms include a formal living room, a family room, a great room, and a formal dining room. Beyond the exterior, the showstopper is the remodeled kitchen with all the desired features including granite, stainless steel appliances, smart refrigerator, double oven range, a pot filler, and even a bar sink. The first floor primary bedroom suite is oversized like so many of the rooms and has a full bathroom with jetted tub, double vanity and also two walk-in closets. The second level offers four bedrooms, full bathroom, and a bonus room. The meandering driveway leads to the attached two car garage and the backyard is private and serene providing a perfect space to relax after a long day. Don't miss out, schedule your showing today! Don't wait, set it up today! Listed by Jalen Thornton & Nick Ratliff of Better Homes and Gardens Real Estate Cypress
This property is off market, which means it's not currently listed for sale or rent on Zillow. This may be different from what's available on other websites or public sources.
