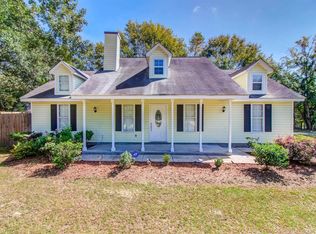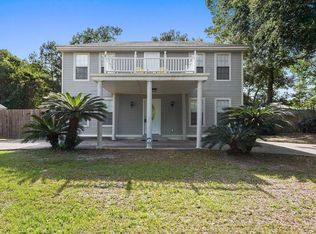Closed
Price Unknown
9000 Spring Ave, Ocean Springs, MS 39564
5beds
2,838sqft
Residential, Single Family Residence
Built in 1996
0.34 Acres Lot
$371,700 Zestimate®
$--/sqft
$2,750 Estimated rent
Home value
$371,700
$320,000 - $435,000
$2,750/mo
Zestimate® history
Loading...
Owner options
Explore your selling options
What's special
Welcome to your new home in Ocean Springs, MS. Inside, you'll find thoughtful upgrades throughout, including smart home features like Nest Learning thermostats, a Ring system, Eufy smart lock with keyless phone access, Alexa-enabled lighting, and motion sensor lighting in the hallway between bedrooms. The HVAC systems were replaced in February 2025(interior/exterior/upstairs/downstairs), and the garage door opener is new 2025. The kitchen has been refreshed with painted cabinets, a new faucet, and modern touches.
All bedrooms are located upstairs, and each one offers generous space and large or walk-in closets. Moving furniture is no hassle thanks to the extra-wide staircase. The living room is anchored by a cozy fireplace and custom indoor window shutters, which are also featured in the owner's suite for added style and privacy. The sunroom with tinted windows overlooks the backyard and offers a bright, versatile space for work, play, or lounging. The fully fenced backyard includes double gate access for a boat, trailer, or lawn equipment. There is a metal carport on a concrete slab, and two storage sheds with a new deck added in April 2025. The yard is also home to three citrus trees & a magnolia tree. This home has been maintained with care and long-term protection in mind. A Mississippi Sentricon termite prevention system and quarterly pest control with Romex are already in place. The home also comes with metal hurricane shutters for added protection. If you're looking for space, function, outdoor living and peace of mind, this home has it all! Schedule your showing today!
Zillow last checked: 8 hours ago
Listing updated: July 21, 2025 at 08:18am
Listed by:
Alexis Dauphin 228-236-7032,
Expect Realty
Bought with:
Angela Alston-Ross, B23590
Alston Reed Real Estate Services, LLC.
Source: MLS United,MLS#: 4112223
Facts & features
Interior
Bedrooms & bathrooms
- Bedrooms: 5
- Bathrooms: 3
- Full bathrooms: 2
- 1/2 bathrooms: 1
Primary bedroom
- Level: Upper
Bedroom
- Level: Upper
Bedroom
- Level: Upper
Bedroom
- Level: Upper
Primary bathroom
- Level: Upper
Bathroom
- Description: Half Bath Located Between Back Door And Kitchen
- Level: Main
Bathroom
- Level: Upper
Dining room
- Description: Not Pictured In Photos.
- Level: Main
Kitchen
- Level: Main
Laundry
- Description: Located In The Garage
- Level: Main
Living room
- Level: Main
Sunroom
- Level: Main
Heating
- Fireplace(s), Forced Air
Cooling
- Ceiling Fan(s), Central Air, Multi Units
Appliances
- Included: Dishwasher, Disposal, Double Oven, Electric Range, ENERGY STAR Qualified Dryer, ENERGY STAR Qualified Washer, Refrigerator, Stainless Steel Appliance(s), Water Heater, Water Purifier
- Laundry: Electric Dryer Hookup, In Garage, Washer Hookup
Features
- Ceiling Fan(s), Granite Counters, High Speed Internet, Pantry, Smart Thermostat, Storage, Walk-In Closet(s), Double Vanity
- Flooring: Carpet, Ceramic Tile, Vinyl, Wood
- Doors: Dead Bolt Lock(s), French Doors
- Windows: Blinds, Double Pane Windows, Window Coverings
- Has fireplace: Yes
- Fireplace features: Living Room
Interior area
- Total structure area: 2,838
- Total interior livable area: 2,838 sqft
Property
Parking
- Total spaces: 3
- Parking features: Carport, Concrete, Driveway, Garage Door Opener, Garage Faces Front
- Garage spaces: 2
- Carport spaces: 1
- Covered spaces: 3
- Has uncovered spaces: Yes
Features
- Levels: Two
- Stories: 2
- Patio & porch: Enclosed, Front Porch, Patio, Rear Porch, Screened, Slab
- Exterior features: Private Yard, Rain Gutters
- Has private pool: Yes
- Pool features: In Ground, Outdoor Pool, Salt Water, Sport, Vinyl
- Fencing: Back Yard,Privacy,Fenced
Lot
- Size: 0.34 Acres
- Dimensions: 100 x 151
- Features: Front Yard, Landscaped
Details
- Additional structures: Shed(s), Storage
- Parcel number: 05403190.050
- Zoning description: Single Family Residence
Construction
Type & style
- Home type: SingleFamily
- Architectural style: Victorian
- Property subtype: Residential, Single Family Residence
Materials
- Vinyl
- Foundation: Slab
- Roof: Shingle
Condition
- New construction: No
- Year built: 1996
Utilities & green energy
- Sewer: Public Sewer
- Water: Community
- Utilities for property: Electricity Connected, Sewer Connected, Water Connected, Fiber to the House
Community & neighborhood
Security
- Security features: Smoke Detector(s)
Location
- Region: Ocean Springs
- Subdivision: Gulf Park Estates
Price history
| Date | Event | Price |
|---|---|---|
| 7/18/2025 | Sold | -- |
Source: MLS United #4112223 Report a problem | ||
| 6/20/2025 | Pending sale | $375,000$132/sqft |
Source: MLS United #4112223 Report a problem | ||
| 6/13/2025 | Price change | $375,000-2.6%$132/sqft |
Source: MLS United #4112223 Report a problem | ||
| 5/4/2025 | Listed for sale | $385,000+24.2%$136/sqft |
Source: MLS United #4112223 Report a problem | ||
| 7/8/2021 | Sold | -- |
Source: EXIT Realty solds #-899795360569615800 Report a problem | ||
Public tax history
| Year | Property taxes | Tax assessment |
|---|---|---|
| 2024 | $2,309 -1.3% | $37,793 |
| 2023 | $2,339 +1.4% | $37,793 |
| 2022 | $2,307 +12.5% | $37,793 +11.5% |
Find assessor info on the county website
Neighborhood: Gulf Park Estates
Nearby schools
GreatSchools rating
- 9/10Magnolia Park Elementary SchoolGrades: K-3Distance: 1.8 mi
- 9/10Ocean Springs Middle SchoolGrades: 7-8Distance: 1.1 mi
- 10/10Ocean Springs High SchoolGrades: 9-12Distance: 2.5 mi
Schools provided by the listing agent
- Elementary: Magnolia Park
- Middle: Ocean Springs Middle
- High: Ocean Springs
Source: MLS United. This data may not be complete. We recommend contacting the local school district to confirm school assignments for this home.
Sell with ease on Zillow
Get a Zillow Showcase℠ listing at no additional cost and you could sell for —faster.
$371,700
2% more+$7,434
With Zillow Showcase(estimated)$379,134

