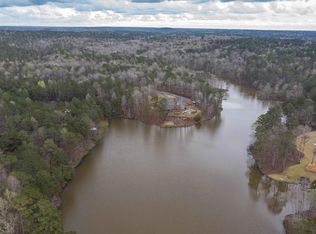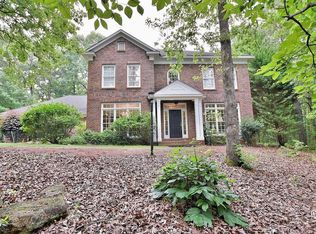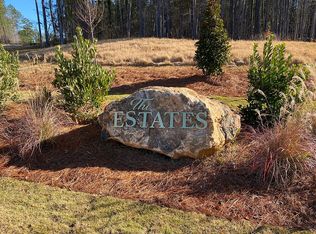Tranquil & private European home on 10 + acres w/ meandering creek, this nature lover's paradise is the perfect retreat for enjoying the flora & fauna of our area. Home boasts grand foyer w/ onyx floors, wonderful open floorplan, well appointed chef's kitchen, exquisite millwork, luxurious master suite, guest suite, handsome library - all on main. Upstairs 2 spacious en suite BRs & fabulous storage. Unequaled crafmanship, meticulous maintenance & livability set this home apart form others!
This property is off market, which means it's not currently listed for sale or rent on Zillow. This may be different from what's available on other websites or public sources.



