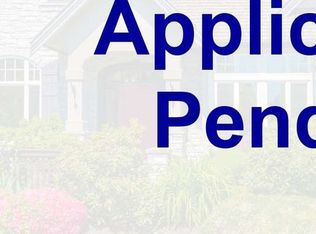Welcome to this beautiful 4-bedroom, 3-bathroom home located in the desirable Piedmont School District of Yukon, OK. This home boasts an open floor plan that allows for seamless transitions between spaces, perfect for entertaining or simply enjoying the flow of daily life. The kitchen is a chef's dream with granite countertops and ample space for meal preparation. Each of the four bedrooms features large closets, providing plenty of storage space. The three full bathrooms are well-appointed and convenient for both residents and guests. Tile floors throughout the home add a touch of elegance and are easy to maintain. The property also includes a spacious 3-car garage, offering additional storage or workspace. This home combines style, comfort, and practicality, making it a perfect choice for those seeking a high-quality living experience.
Zillow applications will not be accepted, please apply directly through our website. Pets welcome upon approval and pet screening through https
luxe-pm. Pet deposit of $500 per pet. You can opt for a deposit alternative to reduce out of pocket costs for your security deposit. Monthly pet fee determined by paw score from pet screening. Avg pet fee is $30 per month. ALL applicants must go to pet screening regardless if no pets, ESA, service animals and household pets. Self showing available!
House for rent
$1,995/mo
9000 NW 142nd St, Yukon, OK 73099
4beds
1,806sqft
Price may not include required fees and charges.
Single family residence
Available now
Cats, dogs OK
-- A/C
-- Laundry
Attached garage parking
-- Heating
What's special
Open floor planSeamless transitions between spacesTile floorsGranite countertopsLarge closets
- 14 days
- on Zillow |
- -- |
- -- |
Travel times
Start saving for your dream home
Consider a first-time homebuyer savings account designed to grow your down payment with up to a 6% match & 4.15% APY.
Facts & features
Interior
Bedrooms & bathrooms
- Bedrooms: 4
- Bathrooms: 3
- Full bathrooms: 3
Appliances
- Included: Dishwasher, Microwave, Stove
Features
- Large Closets
- Flooring: Tile
Interior area
- Total interior livable area: 1,806 sqft
Property
Parking
- Parking features: Attached
- Has attached garage: Yes
- Details: Contact manager
Features
- Exterior features: Granite Counter Tops, Open Floor Plan
Details
- Parcel number: 060275012020000000
Construction
Type & style
- Home type: SingleFamily
- Property subtype: Single Family Residence
Community & HOA
Location
- Region: Yukon
Financial & listing details
- Lease term: Contact For Details
Price history
| Date | Event | Price |
|---|---|---|
| 6/25/2025 | Listed for rent | $1,995$1/sqft |
Source: Zillow Rentals | ||
| 9/18/2020 | Sold | $234,600$130/sqft |
Source: | ||
![[object Object]](https://photos.zillowstatic.com/fp/2f9ab6a3fa94f155bb73a4fa0e477c12-p_i.jpg)
