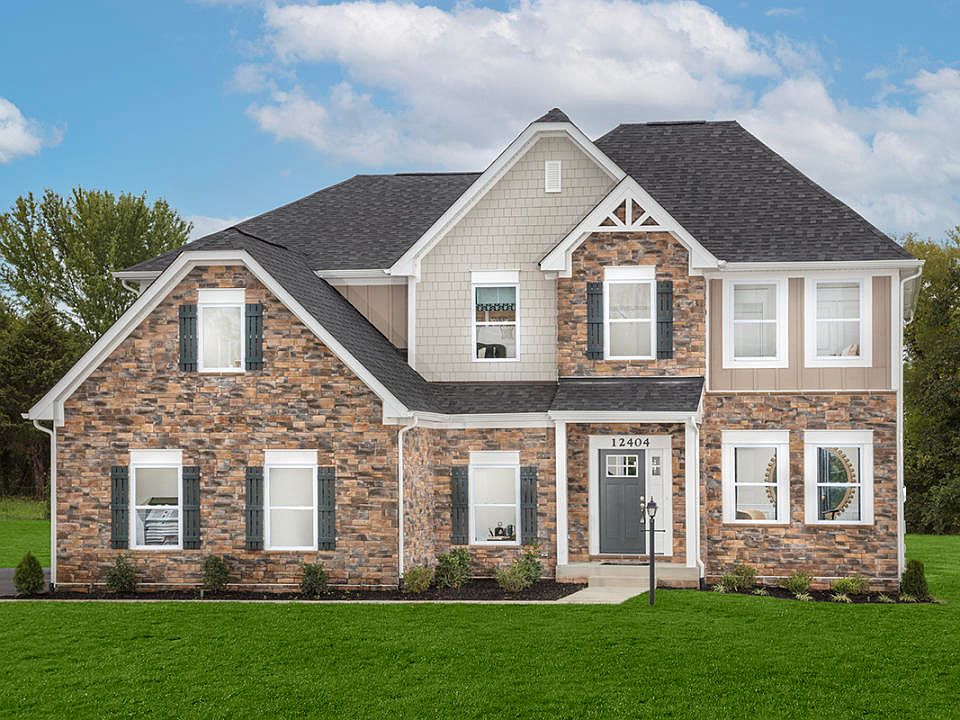Experience the ultimate in luxurious living with this remarkable home, ready for move-in! Nestled on 6 stunning acres just off Lee Highway and mere minutes from the vibrant heart of downtown Warrenton, this property is a perfect blend of elegance and convenience. Step inside to discover an expansive two-story design featuring a spacious 3-car garage, 5 beautifully appointed bedrooms, 5.5 pristine baths, and a generous finished basement. The main level captivates with its exquisite stone fireplace, a sunroom extension that invites natural light, and a chef's kitchen that dreams are made of—boasting a double wall oven, elegant quartz countertops, upgraded cabinetry, and high-end stainless steel appliances. The open floor plan creates a seamless flow, showcasing a bright and airy great room, a convenient first-floor bedroom with an ensuite, a versatile flex room perfect for an office or playroom, and a stylish powder room for guests. Venture upstairs to find 4 additional inviting bedrooms, each with its own unique charm, along with 3 luxurious full baths. The master suite is an extraordinary retreat, featuring the exclusive "Ambassador Bath" – complete with a freestanding soaking tub, an oversized spa shower, dual vanities, and a spacious walk-in closet that dreams are made of. The fully finished recreation room offers endless possibilities for entertainment and relaxation, alongside ample storage space to keep your home organized and clutter-free. Additionally, this property delights with a charming run-in barn equipped with 4 stalls, a tack room, and a feed room, catering to equestrian enthusiasts. Don’t miss out on this rare opportunity—photos shown are of a similar model. Your dream home awaits!
New construction
$1,088,990
9000 Lee Hwy, Warrenton, VA 20186
5beds
4,377sqft
Single Family Residence
Built in 2025
6 Acres Lot
$1,080,900 Zestimate®
$249/sqft
$-- HOA
What's special
Exquisite stone fireplaceTack roomFully finished recreation roomSunroom extensionOpen floor planElegant quartz countertopsAmbassador bath
Call: (571) 701-2557
- 49 days
- on Zillow |
- 1,079 |
- 55 |
Zillow last checked: 7 hours ago
Listing updated: July 25, 2025 at 03:35am
Listed by:
Dick Bryan 703-967-2073,
New Home Star Virginia, LLC
Source: Bright MLS,MLS#: VAFQ2016964
Travel times
Schedule tour
Select your preferred tour type — either in-person or real-time video tour — then discuss available options with the builder representative you're connected with.
Facts & features
Interior
Bedrooms & bathrooms
- Bedrooms: 5
- Bathrooms: 6
- Full bathrooms: 5
- 1/2 bathrooms: 1
- Main level bathrooms: 2
- Main level bedrooms: 1
Basement
- Area: 1147
Heating
- Central, Programmable Thermostat, Propane
Cooling
- Central Air, Programmable Thermostat, Electric, Other
Appliances
- Included: Dishwasher, Disposal, Energy Efficient Appliances, Exhaust Fan, Stainless Steel Appliance(s), Water Heater
- Laundry: Upper Level, Hookup
Features
- Breakfast Area, Combination Kitchen/Dining, Combination Kitchen/Living, Family Room Off Kitchen, Open Floorplan, Kitchen Island, Pantry, Recessed Lighting, Soaking Tub, Upgraded Countertops, Walk-In Closet(s), Other, 9'+ Ceilings, Dry Wall
- Flooring: Carpet, Luxury Vinyl, Ceramic Tile
- Windows: Double Pane Windows, Energy Efficient
- Basement: Interior Entry,Exterior Entry,Partially Finished,Rear Entrance,Sump Pump,Walk-Out Access,Partial,Other
- Number of fireplaces: 1
- Fireplace features: Stone
Interior area
- Total structure area: 4,377
- Total interior livable area: 4,377 sqft
- Finished area above ground: 3,230
- Finished area below ground: 1,147
Video & virtual tour
Property
Parking
- Total spaces: 6
- Parking features: Garage Door Opener, Garage Faces Side, Asphalt, Attached, Driveway
- Attached garage spaces: 3
- Uncovered spaces: 3
Accessibility
- Accessibility features: 2+ Access Exits, Doors - Lever Handle(s)
Features
- Levels: Two
- Stories: 2
- Pool features: None
Lot
- Size: 6 Acres
Details
- Additional structures: Above Grade, Below Grade
- Parcel number: NO TAX RECORD
- Zoning: RA
- Special conditions: Standard
Construction
Type & style
- Home type: SingleFamily
- Architectural style: Craftsman
- Property subtype: Single Family Residence
Materials
- Batts Insulation, Blown-In Insulation, CPVC/PVC, Frame, Spray Foam Insulation, Vinyl Siding, Other
- Foundation: Concrete Perimeter, Slab, Passive Radon Mitigation, Other
- Roof: Architectural Shingle
Condition
- Excellent
- New construction: Yes
- Year built: 2025
Details
- Builder model: Cleveland
- Builder name: Maronda Homes
Utilities & green energy
- Sewer: Private Sewer
- Water: Private, Well
Community & HOA
Community
- Subdivision: Auburn Estates
HOA
- Has HOA: No
- Services included: Common Area Maintenance, Road Maintenance, Trash
Location
- Region: Warrenton
Financial & listing details
- Price per square foot: $249/sqft
- Date on market: 6/12/2025
- Listing agreement: Exclusive Agency
- Listing terms: Cash,Conventional,FHA,VA Loan
- Ownership: Fee Simple
About the community
Maronda Homes is building new construction homes in Warrenton, VA. We bring our assortment of floor plans and personalized design center features to the area. We build in communities and on individual lots throughout Northern Virginia, so whether you prefer the ease of purchasing a home that we own, choosing your own lot, or see a scattered lot of ours for sale, we want to be your builder of choice! Our streamlined process allows us to offer the best value while including several of the industry's most energy-efficient products. Our sales representatives are here to help! Leverage their knowledge and experience to learn more about building the home of your dreams in Warrenton.
Source: Maronda Homes

