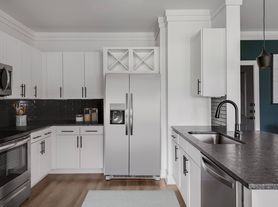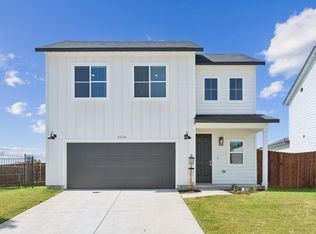Welcome to this inviting 4-bedroom home with a versatile separate office that can also serve as a second living space. Designed with comfort and convenience in mind, this home features an open floor plan with a spacious kitchen offering granite countertops, a large island, pantry, gas range, and extra storage in both the kitchen and bathrooms. A brand-new Samsung Bespoke 30 cu. ft. refrigerator is included. The primary suite is a true retreat with a sitting area perfect for a home office or workout space, plus a bath with dual sinks, a garden tub, and separate shower. Upgrades throughout the home include solar panels saving over $100 a month in electricity costs, an insulated garage door, and smart home features with a video doorbell, ready-to-use security cameras, motion-sensor driveway light and camera, and 4 ceiling speakers in the living room for a home theater experience. The office comes with a wall mount for a TV or monitor, making it ideal for work or entertainment. Enjoy a low-maintenance backyard with turf, an extended patio for outdoor living, and a bright, welcoming atmosphere inside. This home blends style, functionality, and modern technology ready for you to move in and enjoy.
Renter pays all utilities. Renter to care for lawn/yard. First & Last month's rent due at signing. No smoking allowed. Up to three pets total allowed.
Texas law requires housing providers to disclose their screening criteria as described here.
House for rent
$2,550/mo
9000 Dameron Dr, Fort Worth, TX 76131
4beds
2,010sqft
Price may not include required fees and charges.
Single family residence
Available now
Small dogs OK
Central air
Hookups laundry
Attached garage parking
Forced air
What's special
Open floor planLow-maintenance backyardExtended patioGranite countertopsBright welcoming atmosphereSitting areaSpacious kitchen
- 27 days |
- -- |
- -- |
Travel times
Looking to buy when your lease ends?
Consider a first-time homebuyer savings account designed to grow your down payment with up to a 6% match & a competitive APY.
Facts & features
Interior
Bedrooms & bathrooms
- Bedrooms: 4
- Bathrooms: 2
- Full bathrooms: 2
Heating
- Forced Air
Cooling
- Central Air
Appliances
- Included: Dishwasher, Freezer, Microwave, Oven, Refrigerator, WD Hookup
- Laundry: Hookups
Features
- WD Hookup
- Flooring: Carpet, Tile
Interior area
- Total interior livable area: 2,010 sqft
Property
Parking
- Parking features: Attached
- Has attached garage: Yes
- Details: Contact manager
Features
- Exterior features: Heating system: Forced Air, No Utilities included in rent
Details
- Parcel number: 42303026
Construction
Type & style
- Home type: SingleFamily
- Property subtype: Single Family Residence
Community & HOA
Location
- Region: Fort Worth
Financial & listing details
- Lease term: 1 Year
Price history
| Date | Event | Price |
|---|---|---|
| 10/16/2025 | Price change | $2,550-1.9%$1/sqft |
Source: Zillow Rentals | ||
| 10/8/2025 | Listed for rent | $2,600$1/sqft |
Source: Zillow Rentals | ||
| 9/25/2025 | Sold | -- |
Source: NTREIS #20999342 | ||
| 9/7/2025 | Pending sale | $325,000$162/sqft |
Source: NTREIS #20999342 | ||
| 9/1/2025 | Contingent | $325,000$162/sqft |
Source: NTREIS #20999342 | ||

