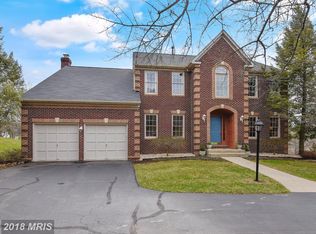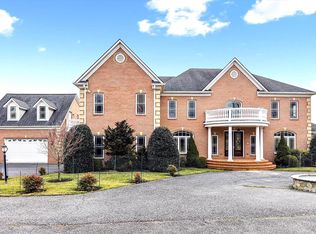This late 18th century farmhouse, originally owned by a prominent Montgomery County family, can be your new home sweet home.Recessed lighting, on-trend paint and fixtures, and gleaming hardwood floors indicate this is not "old farm", but "farmhouse chic". The expansive main level includes four fireplaces and a center hall leading to each room. A mud room and full bath offer welcome conveniences. Custom built-ins facilitate space utility and provide desks, window seats, TV nooks, bookcases, and plenty of storage. A 20x20 office with bay window has two sets of French doors leading to a brick patio, and a wraparound porch extends outdoor living space. Don't miss the patio with the hot tub! Chefs and amateurs alike will appreciate the stylish, 2019, eat-in kitchen, with stainless steel appliances, exposed brick walls, and large island.Three upper levels contain five bedrooms and three full baths. The owner's suite has a brick fireplace with mantle, walk-in closet, dormer window, and gorgeous renovated bathroom with double vanity, soaking tub, and separate shower.A standalone barn offers a full bath, workshop, and fantastic, lodge-style loft for entertaining.Make this incredible home yours today!
This property is off market, which means it's not currently listed for sale or rent on Zillow. This may be different from what's available on other websites or public sources.


