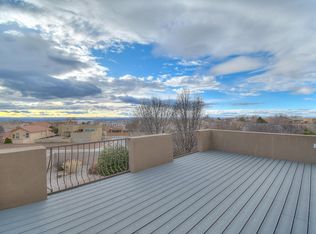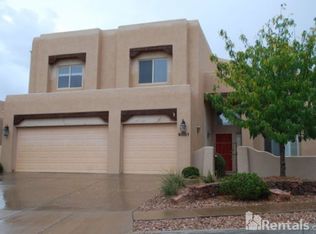Sold
Price Unknown
9000 Berryessa Rd NE, Albuquerque, NM 87122
4beds
3,401sqft
Single Family Residence
Built in 2004
7,840.8 Square Feet Lot
$784,000 Zestimate®
$--/sqft
$3,837 Estimated rent
Home value
$784,000
$713,000 - $862,000
$3,837/mo
Zestimate® history
Loading...
Owner options
Explore your selling options
What's special
Welcome to this beautiful property located in the desirable Vineyard Estates. Boasting high ceilings with wood beam accents, this home is full of natural light, large windows and custom touches throughout. Amazing mountain and city views with a luxury feel, this home has everything you could need. Some of the perks include; refrigerated air, 3 car garage, new TPO roof, granite countertops with stainless steel appliances, 2 primary bedrooms and so much more. The backyard is easy maintenance and perfect for hosting or relaxing. Plenty of space for an office and workout /flex room. Centrally located to everything you could need in town or the foothills. Come see this wonderful property today!
Zillow last checked: 8 hours ago
Listing updated: September 22, 2024 at 06:31am
Listed by:
Akenhead Realty Group 505-440-2302,
Simply Real Estate,
Chad Akenhead 505-440-2302,
Simply Real Estate
Bought with:
Misty A Aragon, 48349
Realty One of New Mexico
Source: SWMLS,MLS#: 1068448
Facts & features
Interior
Bedrooms & bathrooms
- Bedrooms: 4
- Bathrooms: 3
- Full bathrooms: 3
Primary bedroom
- Level: Upper
- Area: 240
- Dimensions: 15 x 16
Primary bedroom
- Level: Main
- Area: 240
- Dimensions: 15 x 16
Kitchen
- Level: Main
- Area: 168
- Dimensions: 12 x 14
Living room
- Level: Main
- Area: 432
- Dimensions: 18 x 24
Heating
- Central, Forced Air, Natural Gas
Cooling
- Refrigerated
Appliances
- Included: Dishwasher, Free-Standing Gas Range, Disposal, Microwave, Refrigerator
- Laundry: Gas Dryer Hookup, Washer Hookup, Dryer Hookup, ElectricDryer Hookup
Features
- Beamed Ceilings, Breakfast Area, Bathtub, Ceiling Fan(s), Separate/Formal Dining Room, Dual Sinks, Jetted Tub, Main Level Primary, Multiple Primary Suites, Pantry, Soaking Tub, Separate Shower, Walk-In Closet(s)
- Flooring: Carpet, Stone
- Windows: Thermal Windows
- Has basement: No
- Number of fireplaces: 1
- Fireplace features: Gas Log
Interior area
- Total structure area: 3,401
- Total interior livable area: 3,401 sqft
Property
Parking
- Total spaces: 3
- Parking features: Attached, Door-Multi, Garage, Two Car Garage
- Attached garage spaces: 3
Features
- Levels: Two
- Stories: 2
- Patio & porch: Balcony, Covered, Deck, Patio
- Exterior features: Balcony, Deck, Hot Tub/Spa, Private Yard, Sprinkler/Irrigation
- Has spa: Yes
- Fencing: Wall
Lot
- Size: 7,840 sqft
- Features: Corner Lot, Xeriscape
- Residential vegetation: Grassed
Details
- Parcel number: 102006426614840351
- Zoning description: R-1C*
Construction
Type & style
- Home type: SingleFamily
- Architectural style: Custom
- Property subtype: Single Family Residence
Materials
- Frame
Condition
- Resale
- New construction: No
- Year built: 2004
Utilities & green energy
- Sewer: Public Sewer
- Water: Public
- Utilities for property: Cable Available, Electricity Connected, Natural Gas Connected, Sewer Connected, Underground Utilities, Water Connected
Green energy
- Energy generation: None
- Water conservation: Water-Smart Landscaping
Community & neighborhood
Security
- Security features: Smoke Detector(s)
Location
- Region: Albuquerque
Other
Other facts
- Listing terms: Cash,Conventional,FHA,VA Loan
Price history
| Date | Event | Price |
|---|---|---|
| 9/17/2024 | Sold | -- |
Source: | ||
| 8/13/2024 | Pending sale | $785,000$231/sqft |
Source: | ||
| 8/10/2024 | Listed for sale | $785,000+34.2%$231/sqft |
Source: | ||
| 10/21/2020 | Sold | -- |
Source: | ||
| 9/15/2020 | Pending sale | $585,000$172/sqft |
Source: Signature Southwest Properties #975509 Report a problem | ||
Public tax history
Tax history is unavailable.
Find assessor info on the county website
Neighborhood: N Albuquerque Acres
Nearby schools
GreatSchools rating
- 9/10Double Eagle Elementary SchoolGrades: PK-5Distance: 2 mi
- 7/10Desert Ridge Middle SchoolGrades: 6-8Distance: 0.4 mi
- 7/10La Cueva High SchoolGrades: 9-12Distance: 1 mi
Schools provided by the listing agent
- Elementary: Double Eagle
- Middle: Desert Ridge
- High: La Cueva
Source: SWMLS. This data may not be complete. We recommend contacting the local school district to confirm school assignments for this home.
Get a cash offer in 3 minutes
Find out how much your home could sell for in as little as 3 minutes with a no-obligation cash offer.
Estimated market value
$784,000

