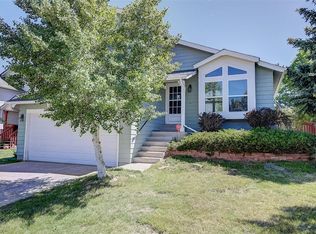Stunning, West-facing, 4 bed, 2 bath home in the established, Highlands Ranch, Eastridge neighborhood. Your new home has an attached 2 car garage. You will be greeted by a cozy family room with a wood burning fireplace. This impressive ranch style home reveals 3 main floor bedrooms including the master bedroom with a walk in closet & recently upgraded bathroom. New paint and new carpet are presented in the family room, hallway, and master bedroom. The eat in kitchen has new stainless steal appliances, including a self cleaning oven, fresh paint, a built in dog door & access to your large backyard perfect for entertaining with a raised garden, sprinkler system and storage shed. The basement has a large media room, bedroom & a large bathroom. As a bonus, privileges of all 4 Highlands Ranch Rec centers are included in HOA fees. This home is perfectly located in a quiet neighborhood just minutes from shopping, schools, restaurants, & the highway.
This property is off market, which means it's not currently listed for sale or rent on Zillow. This may be different from what's available on other websites or public sources.
