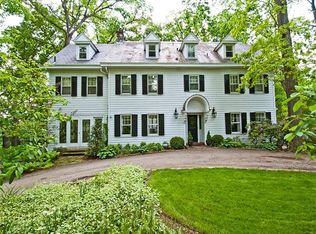Defies the Ordinary! All the bells and whistles of new construction with the charm and appointment of another era. Spectacular renovation from top to bottom. Master bathroom with dual sinks, soaking tub, and large walk in shower. All bedrooms with en-suite baths. Zoned for efficiency and comfort. Floor to ceiling windows that grace the kitchen and family room overlooking mature trees and flat yard areas with patio, as well. Lots of light and storage.Top of the line finishes and appliances. Suburban close-in location, minutes to Oakland and Shadyside and Squirrel Hill.
This property is off market, which means it's not currently listed for sale or rent on Zillow. This may be different from what's available on other websites or public sources.
