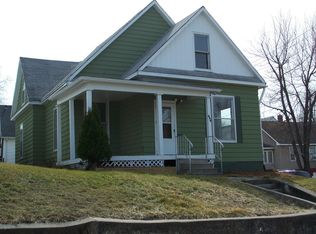Sold on 04/26/24
Street View
Price Unknown
900 W Reed St, Moberly, MO 65270
3beds
1,364sqft
Single Family Residence
Built in 1920
4,791.6 Square Feet Lot
$103,900 Zestimate®
$--/sqft
$1,271 Estimated rent
Home value
$103,900
Estimated sales range
Not available
$1,271/mo
Zestimate® history
Loading...
Owner options
Explore your selling options
What's special
Charming 3-bedroom brick bungalow on a corner lot. Features original oak & pine hardwood floors that are in excellent condition. This property has a full, unfinished basement with laundry connections available on both levels. The home has been well-maintained; however, the owner is offering it for sale in its current as-is condition.
Zillow last checked: 8 hours ago
Listing updated: September 04, 2024 at 08:46pm
Listed by:
Christy Ames 660-833-5828,
Advantage Real Estate 660-263-3393,
Shawn Ames 660-263-3393,
Advantage Real Estate
Bought with:
NON MEMBER
NON MEMBER
Source: CBORMLS,MLS#: 418256
Facts & features
Interior
Bedrooms & bathrooms
- Bedrooms: 3
- Bathrooms: 1
- Full bathrooms: 1
Bedroom 1
- Level: Main
- Area: 162.96
- Dimensions: 13.58 x 12
Bedroom 2
- Level: Main
- Area: 154.02
- Dimensions: 12.75 x 12.08
Bedroom 3
- Level: Main
- Area: 105.2
- Dimensions: 10.52 x 10
Full bathroom
- Level: Main
- Area: 35.56
- Dimensions: 7 x 5.08
Bonus room
- Level: Main
- Area: 88.38
- Dimensions: 13.33 x 6.63
Dining room
- Level: Main
- Area: 171.52
- Dimensions: 12.63 x 13.58
Kitchen
- Level: Main
- Area: 135.38
- Dimensions: 12.42 x 10.9
Living room
- Level: Main
- Area: 237.6
- Dimensions: 15.58 x 15.25
Heating
- Forced Air, Natural Gas
Cooling
- Central Electric
Features
- Liv/Din Combo
- Flooring: Wood, Carpet, Vinyl
- Has basement: Yes
- Has fireplace: No
Interior area
- Total structure area: 1,364
- Total interior livable area: 1,364 sqft
- Finished area below ground: 0
Property
Parking
- Total spaces: 1
- Parking features: Detached
- Garage spaces: 1
Features
- Patio & porch: Front Porch
Lot
- Size: 4,791 sqft
- Dimensions: 50' x 90'
Details
- Parcel number: 101.002.01.0003112.000
Construction
Type & style
- Home type: SingleFamily
- Property subtype: Single Family Residence
Materials
- Roof: Composition
Condition
- Year built: 1920
Utilities & green energy
- Electric: City
- Sewer: City
- Water: Public
- Utilities for property: Trash-City
Community & neighborhood
Location
- Region: Moberly
- Subdivision: Moberly
Price history
| Date | Event | Price |
|---|---|---|
| 4/26/2024 | Sold | -- |
Source: | ||
| 3/22/2024 | Pending sale | $79,900$59/sqft |
Source: Randolph County BOR #24-48 Report a problem | ||
| 3/20/2024 | Listed for sale | $79,900$59/sqft |
Source: Randolph County BOR #24-48 Report a problem | ||
| 2/20/2024 | Pending sale | $79,900$59/sqft |
Source: Randolph County BOR #24-48 Report a problem | ||
| 2/13/2024 | Listed for sale | $79,900+61.4%$59/sqft |
Source: | ||
Public tax history
| Year | Property taxes | Tax assessment |
|---|---|---|
| 2024 | $536 -0.3% | $7,270 |
| 2023 | $538 +15.1% | $7,270 +11.5% |
| 2022 | $467 | $6,520 |
Find assessor info on the county website
Neighborhood: 65270
Nearby schools
GreatSchools rating
- NASouth Park Elementary SchoolGrades: K-2Distance: 0.7 mi
- 8/10Moberly Middle SchoolGrades: 6-8Distance: 1.8 mi
- 4/10Moberly Sr. High SchoolGrades: 9-12Distance: 2 mi
Schools provided by the listing agent
- Elementary: South Park
- Middle: Moberly Jr Hi
- High: Moberly Sr Hi
Source: CBORMLS. This data may not be complete. We recommend contacting the local school district to confirm school assignments for this home.
