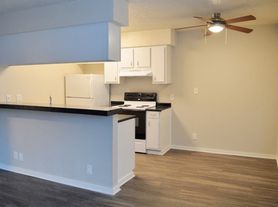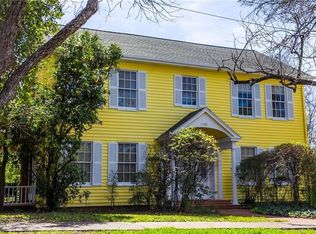Fully furnished 1-3 month/short term lease with Sonos, frame TVs, and projector room. Pets negotiable. Utilities beyond trash are billed to tenant, or all bills paid for an additional $800/mo, including Google Fiber. Introducing a quintessential modern construction by renowned Baldridge Architects. This stunning two-story residence features an ideal 3-bedroom floor plan with two living areas, an open floor plan, 3 ensuite bathrooms, and large, built-in walk-in closets. Skylights and sliding glass doors offer gorgeous natural light and a picture-perfect indoor-outdoor lifestyle with the company of Mattie's magical peacocks. The heart of the home is a modern living space with a lime-washed fireplace, opening into the kitchen/dining area. A large marble center island, Thermador appliances, and custom cabinetry provide the perfect backdrop for casual living, dining, and entertaining. A beautifully xeriscape lawn requires minimal maintenance and provides a shared connection with the friendly neighbors of Bouldin. This walk able pocket of Bouldin Creek is just 1 mile from world-class shopping and Live music on South Congress and Downtown. Enjoy walking to the absolute best of Austin, including the Continental Club, top Austin restaurants like Uchi, and the Music Lane shopping district. Walk to Auditorium Shores, the famous South Congress bat bridge, ACL Fest, SXSW, the Alamo Drafthouse and more!
House for rent
$7,500/mo
900 W Live Oak St, Austin, TX 78704
3beds
2,257sqft
Price may not include required fees and charges.
Singlefamily
Available now
No pets
Central air, ceiling fan
In unit laundry
4 Carport spaces parking
Central, fireplace
What's special
Lime-washed fireplaceModern living spaceOpen floor planGorgeous natural lightProjector roomSliding glass doorsLarge marble center island
- 176 days |
- -- |
- -- |
Travel times
Looking to buy when your lease ends?
Consider a first-time homebuyer savings account designed to grow your down payment with up to a 6% match & a competitive APY.
Facts & features
Interior
Bedrooms & bathrooms
- Bedrooms: 3
- Bathrooms: 4
- Full bathrooms: 3
- 1/2 bathrooms: 1
Heating
- Central, Fireplace
Cooling
- Central Air, Ceiling Fan
Appliances
- Included: Dishwasher, Disposal, Microwave
- Laundry: In Unit, Laundry Closet
Features
- Bookcases, Breakfast Bar, Ceiling Fan(s), High Ceilings, In-Law Floorplan, Interior Steps, Multiple Living Areas, Pantry, Quartz Counters, Recessed Lighting, View, Walk-In Closet(s)
- Flooring: Concrete, Tile, Wood
- Has fireplace: Yes
- Furnished: Yes
Interior area
- Total interior livable area: 2,257 sqft
Property
Parking
- Total spaces: 4
- Parking features: Carport, Other
- Has carport: Yes
- Details: Contact manager
Features
- Stories: 2
- Exterior features: Contact manager
- Has view: Yes
- View description: City View
Details
- Parcel number: 834380
Construction
Type & style
- Home type: SingleFamily
- Property subtype: SingleFamily
Materials
- Roof: Tile
Condition
- Year built: 2013
Community & HOA
Location
- Region: Austin
Financial & listing details
- Lease term: Negotiable
Price history
| Date | Event | Price |
|---|---|---|
| 5/8/2025 | Listed for rent | $7,500+7.1%$3/sqft |
Source: Unlock MLS #1968172 | ||
| 8/1/2024 | Listing removed | -- |
Source: Unlock MLS #5902592 | ||
| 6/10/2024 | Listing removed | -- |
Source: | ||
| 6/6/2024 | Price change | $1,495,000-3.4%$662/sqft |
Source: | ||
| 6/2/2024 | Price change | $7,000-17.6%$3/sqft |
Source: Unlock MLS #5902592 | ||

