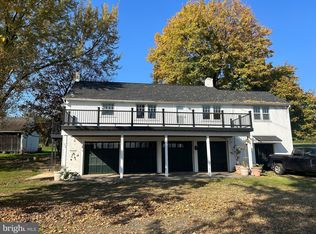View website: http://900upperstumprd.AgentMarketing.com - Enter this 11.10 acre property down a long tree lined driveway that leads to the four bedroom center hall colonial with full length front and back porch that afford views of this beautiful property. Abutting the gracious entry hall, are the spacious living room and dining room with chair railing. Enjoy the fully equipped kitchen with granite counter tops, an abundance of cabinets, pantry and breakfast room that has French doors that lead to the rear porch. Completing the first floor is a large 40x15 foot great room with stone fireplace as focal point. Upstairs, there are four bedrooms. The spacious owners' suite with sitting area, two walk-in closets, bath, a dressing room/office, opens to the rear balcony. The second bedroom also has an entry to the balcony. Two additional bedrooms, and laundry room complete the second floor. A covered breezeway leads to a three car garage that has stairs that lead to an unfinished room over the garage that is plumbed for hot and cold water. The backyard is completely fenced and has peach, pear and apple trees. The owner has utilized the hobby building as a barn with heated tack room area with electricity, hot and cold running water, two stalls and hay room. If you don't have horses the hobby building can be repurposed for other animals, a workshop or other possible uses. Property has two fenced pastures and a paddock. There is access to an abundance of riding trails in back of property that go for miles with minimal road crossings. Lake Galena is 1 mile away where you can ride, hike, bike or boat. The train station in Chalfont is eight minutes away allowing for an easy commute to Philadelphia. A stunning private retreat.
This property is off market, which means it's not currently listed for sale or rent on Zillow. This may be different from what's available on other websites or public sources.
