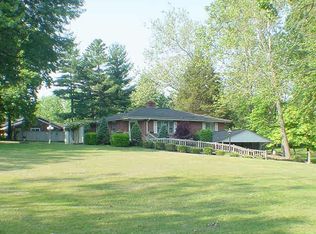Sold
$360,000
900 Terrace Lake Rd, Columbus, IN 47201
4beds
2,484sqft
Residential, Single Family Residence
Built in 1959
1.51 Acres Lot
$400,500 Zestimate®
$145/sqft
$2,573 Estimated rent
Home value
$400,500
$380,000 - $421,000
$2,573/mo
Zestimate® history
Loading...
Owner options
Explore your selling options
What's special
This tastefully decorated Mid-Century Modern brick home is situated on a lovely landscaped lot with mature trees in a highly sought-after area. The open floor plan features 3 bedrooms, including a full walk-out basement that is currently used for the Primary Suite/4th Bedroom. The living room is spacious with an abundance of natural light. Enjoy entertaining in the conveniently located kitchen and dining areas. The updated kitchen has stainless steel appliances, granite countertops, and plenty of storage space. Enjoy the convenience of the private driveway that leads to the 2-car attached garage. On the other side of the property is a separate 3-car heated garage/workshop situated on a circular driveway.
Zillow last checked: 8 hours ago
Listing updated: June 16, 2023 at 02:15pm
Listing Provided by:
Allyson Flook 812-583-2339,
RE/MAX Real Estate Solutions
Bought with:
Jean Donica
RE/MAX Real Estate Prof
Source: MIBOR as distributed by MLS GRID,MLS#: 21914672
Facts & features
Interior
Bedrooms & bathrooms
- Bedrooms: 4
- Bathrooms: 3
- Full bathrooms: 2
- 1/2 bathrooms: 1
- Main level bathrooms: 2
- Main level bedrooms: 3
Primary bedroom
- Level: Basement
- Area: 480 Square Feet
- Dimensions: 20x24
Bedroom 2
- Features: Vinyl Plank
- Level: Main
- Area: 117 Square Feet
- Dimensions: 13x09
Bedroom 3
- Features: Vinyl Plank
- Level: Main
- Area: 120 Square Feet
- Dimensions: 12x10
Bedroom 4
- Features: Vinyl Plank
- Level: Main
- Area: 120 Square Feet
- Dimensions: 12x10
Other
- Features: Vinyl
- Level: Basement
- Area: 70 Square Feet
- Dimensions: 07x10
Kitchen
- Features: Tile-Ceramic
- Level: Main
- Area: 204 Square Feet
- Dimensions: 12x17
Heating
- Electric, Forced Air
Cooling
- Has cooling: Yes
Appliances
- Included: Dishwasher, Electric Water Heater, Disposal, Microwave, Gas Oven, Range Hood, Refrigerator, Water Softener Owned
Features
- High Speed Internet, Walk-In Closet(s)
- Basement: Finished
- Number of fireplaces: 1
- Fireplace features: Basement, Family Room, Gas Log
Interior area
- Total structure area: 2,484
- Total interior livable area: 2,484 sqft
- Finished area below ground: 1,086
Property
Parking
- Total spaces: 4
- Parking features: Attached, Detached, Garage Door Opener, Heated, Workshop in Garage
- Attached garage spaces: 4
Features
- Levels: Two
- Stories: 2
Lot
- Size: 1.51 Acres
- Features: Corner Lot, Mature Trees
Details
- Additional structures: Outbuilding
- Additional parcels included: 039528440006.800005
- Parcel number: 039528410010100005
Construction
Type & style
- Home type: SingleFamily
- Architectural style: Ranch
- Property subtype: Residential, Single Family Residence
Materials
- Brick
- Foundation: Block
Condition
- New construction: No
- Year built: 1959
Utilities & green energy
- Water: Municipal/City
Community & neighborhood
Location
- Region: Columbus
- Subdivision: Kiels Minor Sub
Price history
| Date | Event | Price |
|---|---|---|
| 6/16/2023 | Sold | $360,000-2.4%$145/sqft |
Source: | ||
| 5/3/2023 | Pending sale | $369,000$149/sqft |
Source: | ||
| 5/2/2023 | Price change | $369,000-2.6%$149/sqft |
Source: | ||
| 4/14/2023 | Listed for sale | $379,000+6.8%$153/sqft |
Source: | ||
| 8/10/2022 | Listing removed | -- |
Source: | ||
Public tax history
| Year | Property taxes | Tax assessment |
|---|---|---|
| 2022 | -- | -- |
| 2020 | -- | -- |
| 2019 | -- | -- |
Find assessor info on the county website
Neighborhood: 47201
Nearby schools
GreatSchools rating
- 7/10Southside Elementary SchoolGrades: PK-6Distance: 2 mi
- 4/10Central Middle SchoolGrades: 7-8Distance: 3.1 mi
- 7/10Columbus North High SchoolGrades: 9-12Distance: 4 mi
Get pre-qualified for a loan
At Zillow Home Loans, we can pre-qualify you in as little as 5 minutes with no impact to your credit score.An equal housing lender. NMLS #10287.
Sell for more on Zillow
Get a Zillow Showcase℠ listing at no additional cost and you could sell for .
$400,500
2% more+$8,010
With Zillow Showcase(estimated)$408,510
