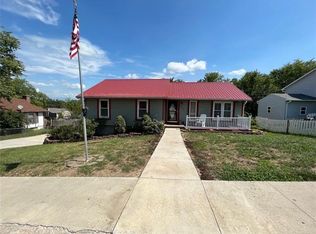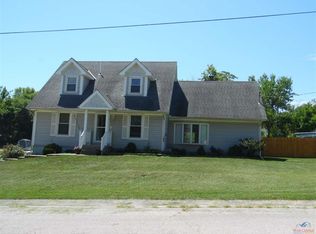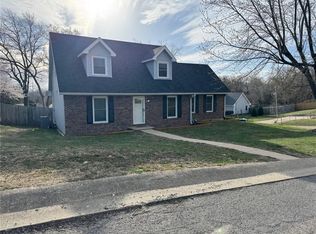This is a 1190 square foot, 2.0 bathroom, single family home. This home is located at 900 Summit Rd, Knob Noster, MO 65336.
This property is off market, which means it's not currently listed for sale or rent on Zillow. This may be different from what's available on other websites or public sources.



