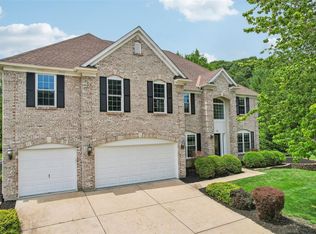Well maintain split level home on 1.55 acres in a very desirable area. The home provides 3 main floor bedrooms with 2 full bathrooms. Plenty of living space on main floor with additional Recreation Room or Family room in the basement. There is a 1 car attached garage to the home plus an additional 3 car detached garage behind the home. Enjoy the fall or spring and wild life from a nice size deck off the back of the home. This home has plenty of land with a 2nd detached 36x63 or 2200sqft barn with its own driveway off of Strecker Road. This barn will have 10ft and 15ft doors to store all your toys. This home has been well taken care of and ready for new owners. Interior Photos will be on listing Wednesday Nov 2nd! Make your appointment today!!
This property is off market, which means it's not currently listed for sale or rent on Zillow. This may be different from what's available on other websites or public sources.
