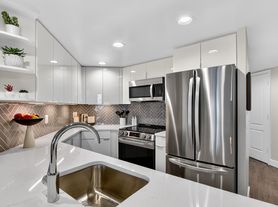Penthouse 2BR/3.5BA 1,774 Sq Ft Ballston Condo w/ Breathtaking Views! Sunny & open living/dining areas w/ adjoining den/office. Direct access to sunroom w/ floor to ceiling glass & views as far as the eye can see. Rare primary suite w/ 2 full ba's & tons of closet space. Upgraded Kitchen w/ sleek cabinetry, granite, ample storage & prep space. Hardwood floors throughout. Garage parking. Bonus oversized external storage area on 8th flr. Secure building w/ 24/7 concierge/package acceptance, fitness center & party rm. Direct inside access to Metro entrance, Starbucks, shopping! $55 per adult applicant. Application on L&F website. OWC 1 small pet w/ deposit. Immediate Occupancy!
Apartment for rent
$4,200/mo
900 Stafford St #2632, Arlington, VA 22203
2beds
1,774sqft
Price may not include required fees and charges.
Apartment
Available Mon Oct 27 2025
Cats, small dogs OK
Central air, electric
In unit laundry
1 Garage space parking
Electric, forced air
What's special
- 1 day |
- -- |
- -- |
Travel times
Zillow can help you save for your dream home
With a 6% savings match, a first-time homebuyer savings account is designed to help you reach your down payment goals faster.
Offer exclusive to Foyer+; Terms apply. Details on landing page.
Facts & features
Interior
Bedrooms & bathrooms
- Bedrooms: 2
- Bathrooms: 4
- Full bathrooms: 3
- 1/2 bathrooms: 1
Heating
- Electric, Forced Air
Cooling
- Central Air, Electric
Appliances
- Laundry: In Unit
Interior area
- Total interior livable area: 1,774 sqft
Property
Parking
- Total spaces: 1
- Parking features: Garage, Covered
- Has garage: Yes
- Details: Contact manager
Features
- Exterior features: Contact manager
Details
- Parcel number: 14049306
Construction
Type & style
- Home type: Apartment
- Property subtype: Apartment
Condition
- Year built: 1989
Utilities & green energy
- Utilities for property: Garbage, Sewage, Water
Building
Management
- Pets allowed: Yes
Community & HOA
Location
- Region: Arlington
Financial & listing details
- Lease term: Contact For Details
Price history
| Date | Event | Price |
|---|---|---|
| 10/24/2025 | Listed for rent | $4,200$2/sqft |
Source: Bright MLS #VAAR2065328 | ||
| 10/15/2025 | Listing removed | $849,000$479/sqft |
Source: | ||
| 9/23/2025 | Listed for sale | $849,000$479/sqft |
Source: | ||
| 9/23/2025 | Listing removed | $849,000$479/sqft |
Source: | ||
| 9/16/2025 | Price change | $849,000-5.6%$479/sqft |
Source: | ||
Neighborhood: Ballston-Virginia Square
There are 4 available units in this apartment building

