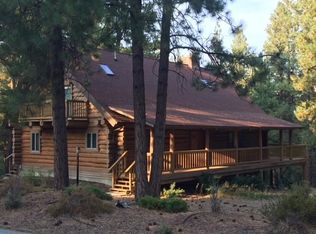Closed
Price Unknown
900 Springhill Rd, Hamilton, MT 59840
3beds
2,000sqft
Single Family Residence
Built in 1994
8.07 Acres Lot
$726,400 Zestimate®
$--/sqft
$2,376 Estimated rent
Home value
$726,400
$596,000 - $886,000
$2,376/mo
Zestimate® history
Loading...
Owner options
Explore your selling options
What's special
Welcome to this fabulous property featuring a mixture of towering pines and open meadow within its 8.07 westside acres! This gem features a spring fed pond and is irrigated with surface water rights from Roaring Lion Creek! The split level home was constructed with hand chinked square logs in 1994, with the main floor offering one bedroom and home bath, as well as the open concept gathering areas. The main logs are secured upon the basement/foundation, giving an addition 1,000 square feet of living space with 2 more bedrooms and a bath. The spacious living room, kitchen, and dining areas are vaulted with a handsome tongue and groove ceiling and efficient wood stove. Public record listing the home at 1,000 square feet, but with a full basement totals 2,000 square feet. The county has no record of the septic system on file. The home has a new forced air heating system as of 2023, through a rented Energy Partner’s propane tank. A metal roof was added to the home 13 years ago. A wonderful wrapping deck allows you to look out across at the valley at sunrise and enjoy the wildlife that frequents the property throughout the day . The property boasts a multitude of outbuildings, including a two car garage, heated via a propane fireplace and that tank is owned. Seller installed a new water heater in March 2025. There are also storage sheds, a green house, and nostalgic shop/barn with concrete floor. Seller says, "Bring an offer!" Make an appointment today to see this great property!
Zillow last checked: 8 hours ago
Listing updated: July 01, 2025 at 04:07pm
Listed by:
Kerry A Hanson 406-240-4672,
PureWest Real Estate - Hamilton
Bought with:
Belit Bennington, RRE-RBS-LIC-108732
Cornerstone Realty
Source: MRMLS,MLS#: 30039015
Facts & features
Interior
Bedrooms & bathrooms
- Bedrooms: 3
- Bathrooms: 2
- Full bathrooms: 2
Appliances
- Included: Dryer, Range, Refrigerator, Water Purifier, Washer
- Laundry: Washer Hookup
Features
- Basement: Full
- Has fireplace: No
Interior area
- Total interior livable area: 2,000 sqft
- Finished area below ground: 1,000
Property
Parking
- Total spaces: 2
- Parking features: Garage
- Garage spaces: 2
Lot
- Size: 8.07 Acres
Details
- Parcel number: 13136614301060000
- Special conditions: Standard
Construction
Type & style
- Home type: SingleFamily
- Architectural style: Cabin,Log Home
- Property subtype: Single Family Residence
Materials
- Foundation: Poured
Condition
- New construction: No
- Year built: 1994
Community & neighborhood
Location
- Region: Hamilton
Other
Other facts
- Listing agreement: Exclusive Right To Sell
- Has irrigation water rights: Yes
Price history
| Date | Event | Price |
|---|---|---|
| 7/1/2025 | Sold | -- |
Source: | ||
| 3/3/2025 | Listed for sale | $900,000$450/sqft |
Source: | ||
Public tax history
| Year | Property taxes | Tax assessment |
|---|---|---|
| 2024 | $359 | $315,523 |
| 2023 | -- | $315,523 +10.7% |
| 2022 | $808 -1.5% | $285,100 |
Find assessor info on the county website
Neighborhood: 59840
Nearby schools
GreatSchools rating
- 5/10Daly SchoolGrades: K-4Distance: 4.1 mi
- 4/10Hamilton Middle SchoolGrades: 5-8Distance: 4.1 mi
- 8/10Hamilton High SchoolGrades: 9-12Distance: 5.1 mi
