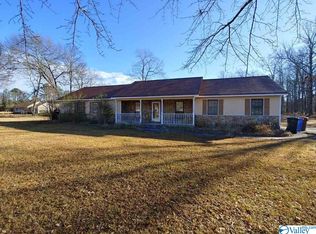Sold for $1,000,000 on 04/04/24
$1,000,000
900 Springdale Rd SW, Hartselle, AL 35640
5beds
4,968sqft
Single Family Residence
Built in 1996
22 Acres Lot
$884,200 Zestimate®
$201/sqft
$2,940 Estimated rent
Home value
$884,200
$760,000 - $1.02M
$2,940/mo
Zestimate® history
Loading...
Owner options
Explore your selling options
What's special
Welcome to a dream equestrian estate on 22+/- acres with a perfect blend of luxury, privacy, & equine amenities. This extraordinary property, surrounded by the Wheeler Reservoir, offers an unparalleled lifestyle for horse enthusiasts and those seeking an idyllic retreat. Embrace the equestrian lifestyle w/ multiple barns, inc. a 30x40 heated barn w/ 4 stalls, a 21x20 barn w/ 3 stalls, & another 21x20 barn featuring a 28' roll-up door & concrete floors, & a 40x70 insulated barn w/ two 14' roll-up doors, lift, wood-burning stove, & concrete floors. Property is completely fenced w/ 2 ponds! Trex decking overlooks the inground pool & hot tub. Basement has a tornado shelter & gun safe. Must See
Zillow last checked: 8 hours ago
Listing updated: April 04, 2024 at 01:57pm
Listed by:
Kenyala Hicks 256-200-4056,
Redstone Realty Solutions-DEC
Bought with:
Melissa Knighten, 123839
PowerHouse Realty Group
Source: ValleyMLS,MLS#: 21852278
Facts & features
Interior
Bedrooms & bathrooms
- Bedrooms: 5
- Bathrooms: 4
- Full bathrooms: 3
- 3/4 bathrooms: 1
Primary bedroom
- Features: Smooth Ceiling, Wood Floor
- Level: First
- Area: 336
- Dimensions: 14 x 24
Bedroom
- Features: LVP Flooring
- Level: Basement
- Area: 132
- Dimensions: 12 x 11
Bedroom 2
- Features: Ceiling Fan(s), Crown Molding, Carpet, Walk-In Closet(s), Built-in Features
- Level: Second
- Area: 390
- Dimensions: 30 x 13
Bedroom 3
- Features: Ceiling Fan(s), Crown Molding, Carpet, Walk in Closet 2
- Level: Second
- Area: 228
- Dimensions: 19 x 12
Bedroom 4
- Features: LVP
- Level: Basement
- Area: 168
- Dimensions: 12 x 14
Dining room
- Features: Wood Floor
- Level: First
- Area: 168
- Dimensions: 14 x 12
Family room
- Features: Tile, Built-in Features
- Level: Basement
- Area: 288
- Dimensions: 12 x 24
Kitchen
- Features: Crown Molding, Granite Counters, Kitchen Island, Pantry, Smooth Ceiling, Tile
- Level: First
- Area: 196
- Dimensions: 14 x 14
Living room
- Features: Ceiling Fan(s), Fireplace, Wood Floor, Built-in Features
- Level: First
- Area: 592
- Dimensions: 16 x 37
Office
- Features: Wood Floor
- Level: First
- Area: 154
- Dimensions: 14 x 11
Laundry room
- Level: First
- Area: 156
- Dimensions: 12 x 13
Heating
- Central 2
Cooling
- Central 2
Appliances
- Included: 48 Built In Refrig, Dishwasher, Double Oven, Gas Cooktop, Ice Maker, Microwave, Tankless Water Heater
Features
- Basement: Basement
- Number of fireplaces: 1
- Fireplace features: One
Interior area
- Total interior livable area: 4,968 sqft
Property
Features
- Levels: Two
- Stories: 2
- Waterfront features: Lake/Pond, Stream/Creek
Lot
- Size: 22 Acres
Details
- Additional structures: Barn/Stable, Outbuilding
- Parcel number: 1504170002024.001
Construction
Type & style
- Home type: SingleFamily
- Architectural style: Traditional
- Property subtype: Single Family Residence
Condition
- New construction: No
- Year built: 1996
Utilities & green energy
- Sewer: Septic Tank
Green energy
- Energy efficient items: Tank-less Water Heater
Community & neighborhood
Location
- Region: Hartselle
- Subdivision: Metes And Bounds
Other
Other facts
- Listing agreement: Agency
Price history
| Date | Event | Price |
|---|---|---|
| 4/4/2024 | Sold | $1,000,000-20%$201/sqft |
Source: | ||
| 2/7/2024 | Contingent | $1,250,000$252/sqft |
Source: | ||
| 2/1/2024 | Listed for sale | $1,250,000$252/sqft |
Source: | ||
Public tax history
| Year | Property taxes | Tax assessment |
|---|---|---|
| 2024 | $1,814 -1.1% | $47,260 -1% |
| 2023 | $1,834 -1.1% | $47,760 -1% |
| 2022 | $1,854 +43.6% | $48,260 +42% |
Find assessor info on the county website
Neighborhood: 35640
Nearby schools
GreatSchools rating
- 7/10Hartselle Intermediate SchoolGrades: 5-6Distance: 3.1 mi
- 10/10Hartselle Jr High SchoolGrades: 7-8Distance: 2.8 mi
- 8/10Hartselle High SchoolGrades: 9-12Distance: 3.8 mi
Schools provided by the listing agent
- Elementary: Crestline
- Middle: Hartselle
- High: Hartselle
Source: ValleyMLS. This data may not be complete. We recommend contacting the local school district to confirm school assignments for this home.

Get pre-qualified for a loan
At Zillow Home Loans, we can pre-qualify you in as little as 5 minutes with no impact to your credit score.An equal housing lender. NMLS #10287.
Sell for more on Zillow
Get a free Zillow Showcase℠ listing and you could sell for .
$884,200
2% more+ $17,684
With Zillow Showcase(estimated)
$901,884