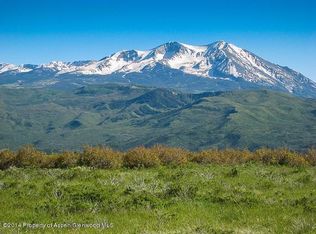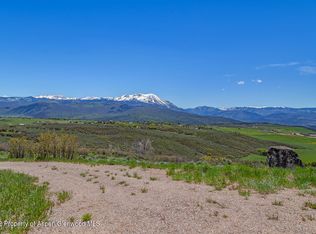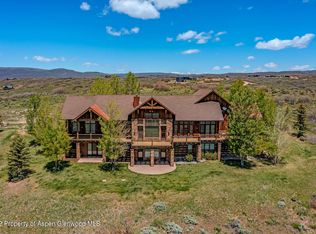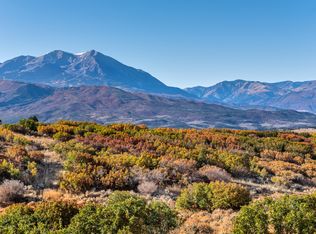Sometimes a home can change your life and 900 Spring Park Road is such a home! Nestled into the hillside on over 40 acres of privacy with dramatic views of Mt. Sopris and the Roaring Fork Valley below. Perfect for one or for entertaining many, easily sleep up to 14 people. This one-owner, meticulously maintained quality custom home was built with great attention to detail by Harry Mayer and designed by Doug Graybeal. Complete with geothermal heating & cooling, and designed using passive solar principles. The main floor master suite provides for easy single level living complete with 3 fireplaces, a media room, an exercise room and a dedicated room for the dogs! Enjoy the sun and wind-protected outdoor areas perfect for relaxing or dining.
This property is off market, which means it's not currently listed for sale or rent on Zillow. This may be different from what's available on other websites or public sources.



